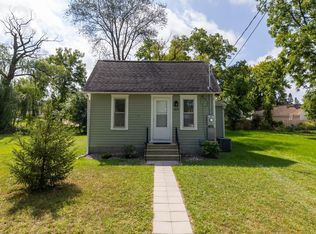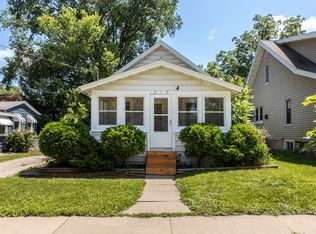Closed
$180,000
1606 2nd St SE, Rochester, MN 55904
3beds
1,152sqft
Single Family Residence
Built in 1929
10,454.4 Square Feet Lot
$186,400 Zestimate®
$156/sqft
$1,406 Estimated rent
Home value
$186,400
$170,000 - $203,000
$1,406/mo
Zestimate® history
Loading...
Owner options
Explore your selling options
What's special
Cozy home with 3 bedrooms, 1 bathroom and one car garage. Situated right in front of the park-ideal for nature lovers and families alike! This home features a full ceramic-tile bathroom, a cozy living room with a ceiling fan, and a kitchen window, ceramic title floors, and its own ceiling fan for added comfort. Upstairs, you will find two bedrooms with carpet flooring. Step outside to enjoy the large backyard and a deck-perfect for entertaining or relaxing. Don't miss out!
Zillow last checked: 8 hours ago
Listing updated: June 02, 2025 at 01:14pm
Listed by:
Mercedes Castillo 507-261-7756,
eXp Realty
Bought with:
Mark Anton
Elcor Realty of Rochester Inc.
Source: NorthstarMLS as distributed by MLS GRID,MLS#: 6701801
Facts & features
Interior
Bedrooms & bathrooms
- Bedrooms: 3
- Bathrooms: 1
- Full bathrooms: 1
Bedroom 1
- Level: Main
Bedroom 2
- Level: Upper
Bedroom 3
- Level: Upper
Bathroom
- Level: Main
Kitchen
- Level: Main
Living room
- Level: Main
Heating
- Forced Air
Cooling
- Central Air
Appliances
- Included: Range, Refrigerator
Features
- Basement: Full
- Has fireplace: No
Interior area
- Total structure area: 1,152
- Total interior livable area: 1,152 sqft
- Finished area above ground: 576
- Finished area below ground: 576
Property
Parking
- Total spaces: 1
- Parking features: Detached
- Garage spaces: 1
Accessibility
- Accessibility features: None
Features
- Levels: One and One Half
- Stories: 1
- Patio & porch: Deck, Enclosed, Front Porch
Lot
- Size: 10,454 sqft
- Dimensions: 10616.00
- Features: Wooded
Details
- Foundation area: 576
- Parcel number: 640111020811
- Zoning description: Residential-Single Family
Construction
Type & style
- Home type: SingleFamily
- Property subtype: Single Family Residence
Materials
- Steel Siding, Block
Condition
- Age of Property: 96
- New construction: No
- Year built: 1929
Utilities & green energy
- Gas: Natural Gas
- Sewer: City Sewer - In Street
- Water: City Water/Connected
Community & neighborhood
Location
- Region: Rochester
- Subdivision: Sandersons 2nd
HOA & financial
HOA
- Has HOA: No
Other
Other facts
- Road surface type: Paved
Price history
| Date | Event | Price |
|---|---|---|
| 5/30/2025 | Sold | $180,000$156/sqft |
Source: | ||
| 4/30/2025 | Pending sale | $180,000$156/sqft |
Source: | ||
| 4/11/2025 | Listed for sale | $180,000$156/sqft |
Source: | ||
Public tax history
| Year | Property taxes | Tax assessment |
|---|---|---|
| 2025 | $1,917 +6.2% | $141,900 +3.4% |
| 2024 | $1,805 | $137,200 -4.3% |
| 2023 | -- | $143,300 +11.4% |
Find assessor info on the county website
Neighborhood: East Side
Nearby schools
GreatSchools rating
- 2/10Riverside Central Elementary SchoolGrades: PK-5Distance: 0.7 mi
- 4/10Kellogg Middle SchoolGrades: 6-8Distance: 1.5 mi
- 8/10Century Senior High SchoolGrades: 8-12Distance: 2.2 mi
Schools provided by the listing agent
- Elementary: Riverside Central
- Middle: Kellogg
- High: Century
Source: NorthstarMLS as distributed by MLS GRID. This data may not be complete. We recommend contacting the local school district to confirm school assignments for this home.
Get a cash offer in 3 minutes
Find out how much your home could sell for in as little as 3 minutes with a no-obligation cash offer.
Estimated market value$186,400
Get a cash offer in 3 minutes
Find out how much your home could sell for in as little as 3 minutes with a no-obligation cash offer.
Estimated market value
$186,400

