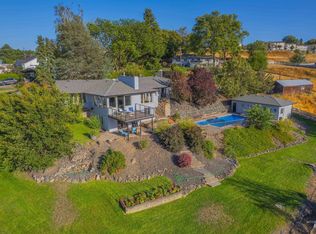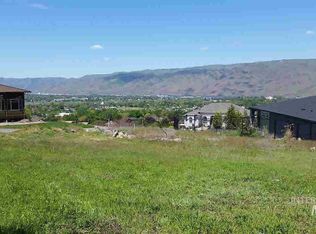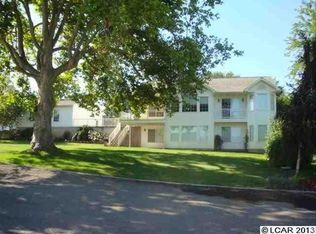Sold
Price Unknown
1606 25th Ave, Lewiston, ID 83501
4beds
3baths
3,392sqft
Single Family Residence
Built in 1958
0.38 Acres Lot
$448,600 Zestimate®
$--/sqft
$2,779 Estimated rent
Home value
$448,600
Estimated sales range
Not available
$2,779/mo
Zestimate® history
Loading...
Owner options
Explore your selling options
What's special
Spectacular views from this 1958 built home. One level living with walk out basement. Original mid century craftmanship throughout the home. 3 large bedrooms up with 2 baths. Basement houses 1 bedroom (needs egress) one bath and large family room and rec area as well as hidden safe and workshop area. Large living room with wrap around windows and hardwood floors. Enjoy the views from the kitchen, dining and living room. Convenient location near shopping and medical.
Zillow last checked: 8 hours ago
Listing updated: March 29, 2024 at 11:23am
Listed by:
Ryan Higgins 208-503-0622,
Coldwell Banker Tomlinson Associates
Bought with:
Sarah Seekins
Refined Realty
Source: IMLS,MLS#: 98895574
Facts & features
Interior
Bedrooms & bathrooms
- Bedrooms: 4
- Bathrooms: 3
- Main level bathrooms: 2
- Main level bedrooms: 3
Primary bedroom
- Level: Main
Bedroom 2
- Level: Main
Bedroom 3
- Level: Main
Bedroom 4
- Level: Lower
Heating
- Electric, Oil
Appliances
- Included: Electric Water Heater, Dishwasher, Disposal, Microwave, Oven/Range Built-In, Refrigerator
Features
- Bath-Master, Bed-Master Main Level, Den/Office, Walk-In Closet(s), Breakfast Bar, Number of Baths Main Level: 2, Number of Baths Below Grade: 1
- Flooring: Hardwood, Carpet, Vinyl
- Basement: Daylight,Walk-Out Access
- Number of fireplaces: 2
- Fireplace features: Two
Interior area
- Total structure area: 3,392
- Total interior livable area: 3,392 sqft
- Finished area above ground: 2,096
- Finished area below ground: 1,096
Property
Parking
- Total spaces: 2
- Parking features: Carport
- Garage spaces: 2
- Has carport: Yes
Features
- Levels: Single with Below Grade
- Fencing: Partial,Wood
- Has view: Yes
Lot
- Size: 0.38 Acres
- Dimensions: 170 x 102
- Features: 10000 SF - .49 AC, Garden, Views, Cul-De-Sac, Auto Sprinkler System, Full Sprinkler System
Details
- Parcel number: RPL1450007002C
Construction
Type & style
- Home type: SingleFamily
- Property subtype: Single Family Residence
Materials
- Wood Siding
- Foundation: Crawl Space, Slab
- Roof: Other
Condition
- Year built: 1958
Utilities & green energy
- Water: Community Service
- Utilities for property: Sewer Connected, Cable Connected, Broadband Internet
Community & neighborhood
Location
- Region: Lewiston
Other
Other facts
- Listing terms: Cash,Conventional,FHA,VA Loan
- Ownership: Fee Simple
Price history
Price history is unavailable.
Public tax history
| Year | Property taxes | Tax assessment |
|---|---|---|
| 2025 | $4,039 -12.7% | $446,907 +13.2% |
| 2024 | $4,629 -13% | $394,712 -6.8% |
| 2023 | $5,321 +59.1% | $423,325 -4.1% |
Find assessor info on the county website
Neighborhood: 83501
Nearby schools
GreatSchools rating
- 7/10Mc Sorley Elementary SchoolGrades: K-5Distance: 0.3 mi
- 6/10Jenifer Junior High SchoolGrades: 6-8Distance: 0.9 mi
- 5/10Lewiston Senior High SchoolGrades: 9-12Distance: 1.6 mi
Schools provided by the listing agent
- Elementary: McSorley
- Middle: Jenifer
- High: Lewiston
- District: Lewiston Independent School District #1
Source: IMLS. This data may not be complete. We recommend contacting the local school district to confirm school assignments for this home.


