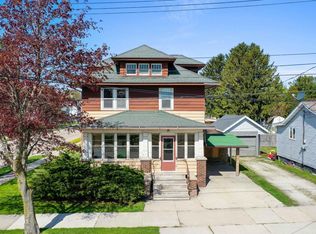TONS OF SPACE in this HOME SWEET HOME 2 bedroom ranch in Two Rivers! Close to downtown shopping & short drive to Neshotah Park/Beach & Mariner Trail. Well maintained w/super-sized 4 season rm w/its own separate furnace & views of beautiful backyard w/patio. Many updates including furnace, roof, carpeting, driveway, some appliances, and much more!! Double closet in master, bistro table area in KT. Great to have an attached garage! LL has tons of space and full basement. Have a 2nd full bath in LL by walling it in. Won't last long.
This property is off market, which means it's not currently listed for sale or rent on Zillow. This may be different from what's available on other websites or public sources.

