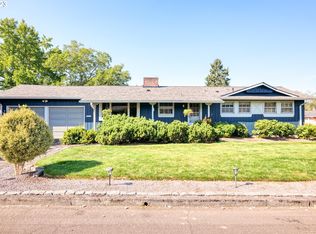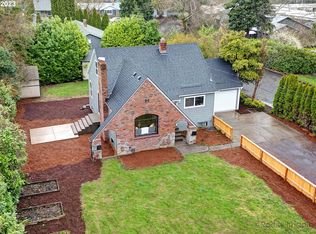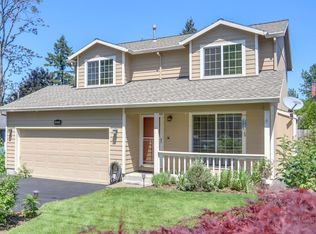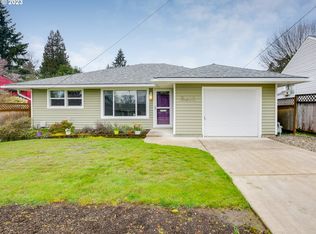Sold
$590,000
16059 SE Pinot Rd, Milwaukie, OR 97267
4beds
1,912sqft
Residential, Single Family Residence
Built in 2010
5,662.8 Square Feet Lot
$613,600 Zestimate®
$309/sqft
$2,892 Estimated rent
Home value
$613,600
$583,000 - $644,000
$2,892/mo
Zestimate® history
Loading...
Owner options
Explore your selling options
What's special
Chardonnay? Merlot? How about a refined Pinot instead! Snuggled in on a quiet dead end road, this home features a LONG list of recent updates including custom blinds throughout, A/C, Washer/Dryer, a handy tool shed, smart thermostat, an oversized bedroom or flex space, & sprinkler system. Just 2 blocks away from Trolley Trail & Risley Park. Close by shops, the library, & Max Station. This meticulously cared for home has all the bells & whistles. What a beautiful place to relax and unWINE(d)! [Home Energy Score = 7. HES Report at https://rpt.greenbuildingregistry.com/hes/OR10213041]
Zillow last checked: 8 hours ago
Listing updated: April 10, 2023 at 06:25am
Listed by:
Jamila Minnis 503-756-0005,
Living Room Realty
Bought with:
Scott Galloway, 850400043
MORE Realty
Source: RMLS (OR),MLS#: 23641736
Facts & features
Interior
Bedrooms & bathrooms
- Bedrooms: 4
- Bathrooms: 3
- Full bathrooms: 2
- Partial bathrooms: 1
- Main level bathrooms: 1
Primary bedroom
- Features: Bathroom, Closet, Shower, Vaulted Ceiling, Wallto Wall Carpet
- Level: Upper
- Area: 192
- Dimensions: 16 x 12
Bedroom 2
- Level: Upper
- Area: 380
- Dimensions: 20 x 19
Bedroom 3
- Level: Upper
- Area: 132
- Dimensions: 12 x 11
Bedroom 4
- Features: Wallto Wall Carpet
- Level: Upper
- Area: 110
- Dimensions: 11 x 10
Dining room
- Features: Sliding Doors, Tile Floor
- Level: Main
- Area: 108
- Dimensions: 12 x 9
Kitchen
- Features: Builtin Range, Dishwasher, Gas Appliances, Microwave, Pantry, Tile Floor
- Level: Main
- Area: 132
- Width: 11
Living room
- Features: Fireplace, Tile Floor
- Level: Main
- Area: 240
- Dimensions: 16 x 15
Heating
- Forced Air, Forced Air 90, Fireplace(s)
Cooling
- Central Air
Appliances
- Included: Built In Oven, Built-In Range, Built-In Refrigerator, Dishwasher, Disposal, Gas Appliances, Microwave, Plumbed For Ice Maker, Stainless Steel Appliance(s), Water Purifier, Washer/Dryer, ENERGY STAR Qualified Water Heater, Gas Water Heater
Features
- High Ceilings, High Speed Internet, Vaulted Ceiling(s), Pantry, Bathroom, Closet, Shower
- Flooring: Hardwood, Tile, Wall to Wall Carpet, Wood
- Doors: Sliding Doors
- Windows: Double Pane Windows, Vinyl Frames
- Basement: Crawl Space,None
- Number of fireplaces: 1
- Fireplace features: Gas
Interior area
- Total structure area: 1,912
- Total interior livable area: 1,912 sqft
Property
Parking
- Total spaces: 2
- Parking features: Driveway, Off Street, Garage Door Opener, Attached
- Attached garage spaces: 2
- Has uncovered spaces: Yes
Accessibility
- Accessibility features: Garage On Main, Parking, Accessibility
Features
- Levels: Two
- Stories: 2
- Patio & porch: Porch
- Exterior features: Garden, Yard
- Fencing: Fenced
Lot
- Size: 5,662 sqft
- Features: Level, Private, Trees, Sprinkler, SqFt 5000 to 6999
Details
- Additional structures: ToolShed, Shednull
- Parcel number: 05018441
Construction
Type & style
- Home type: SingleFamily
- Architectural style: Craftsman
- Property subtype: Residential, Single Family Residence
Materials
- Cedar, Lap Siding, Added Wall Insulation, Insulation and Ceiling Insulation
- Foundation: Concrete Perimeter
- Roof: Composition
Condition
- Resale
- New construction: No
- Year built: 2010
Details
- Warranty included: Yes
Utilities & green energy
- Gas: Gas
- Sewer: Public Sewer
- Water: Public
- Utilities for property: DSL
Community & neighborhood
Location
- Region: Milwaukie
- Subdivision: Oak Grove Community Council
Other
Other facts
- Listing terms: Cash,Conventional,FHA,VA Loan
- Road surface type: Concrete, Paved
Price history
| Date | Event | Price |
|---|---|---|
| 5/22/2023 | Listing removed | -- |
Source: Zillow Rentals Report a problem | ||
| 5/2/2023 | Listed for rent | $2,950+34.1%$2/sqft |
Source: Zillow Rentals Report a problem | ||
| 4/7/2023 | Sold | $590,000-1.5%$309/sqft |
Source: | ||
| 3/23/2023 | Pending sale | $599,000$313/sqft |
Source: | ||
| 3/16/2023 | Listed for sale | $599,000+19.3%$313/sqft |
Source: | ||
Public tax history
| Year | Property taxes | Tax assessment |
|---|---|---|
| 2025 | $5,708 +3.7% | $299,338 +3% |
| 2024 | $5,507 +2.9% | $290,620 +3% |
| 2023 | $5,352 +5.6% | $282,156 +3% |
Find assessor info on the county website
Neighborhood: Historic Milwaukie
Nearby schools
GreatSchools rating
- 6/10Milwaukie El Puente Elementary SchoolGrades: K-5Distance: 0.4 mi
- 2/10Rowe Middle SchoolGrades: 6-8Distance: 1.1 mi
- 2/10Milwaukie High SchoolGrades: 9-12Distance: 0.3 mi
Schools provided by the listing agent
- Elementary: Riverside
- Middle: Alder Creek
- High: Putnam
Source: RMLS (OR). This data may not be complete. We recommend contacting the local school district to confirm school assignments for this home.
Get a cash offer in 3 minutes
Find out how much your home could sell for in as little as 3 minutes with a no-obligation cash offer.
Estimated market value$613,600
Get a cash offer in 3 minutes
Find out how much your home could sell for in as little as 3 minutes with a no-obligation cash offer.
Estimated market value
$613,600



