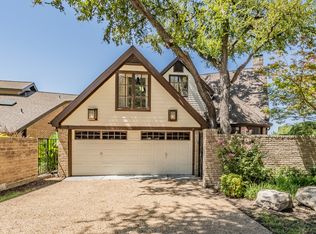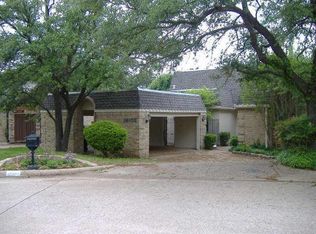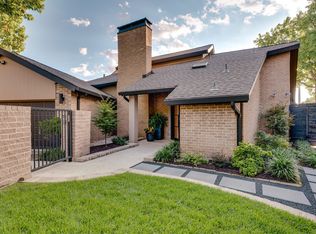Sold on 06/07/24
Price Unknown
16058 Chalfont Ct, Dallas, TX 75248
4beds
3,000sqft
Single Family Residence
Built in 1983
0.27 Acres Lot
$645,000 Zestimate®
$--/sqft
$3,843 Estimated rent
Home value
$645,000
$581,000 - $716,000
$3,843/mo
Zestimate® history
Loading...
Owner options
Explore your selling options
What's special
**MULTIPLE OFFERS RECEIVED. BEST AND FINAL DUE MAY 8TH AT 2PM* Exquisite 3000 sqft residence nestled in the prestigious Chalfont Place, boasting 4 bedrooms and 4 baths. Situated on an oversized lot, this home offers views of the golf course and greenbelt from its backyard oasis. As you enter the foyer, floor to ceiling windows capture the essence of the home with natural sunlight throughout the spacious living room. The first-floor primary suite features an updated fireplace, his and her closets, a fully remodeled bathroom including an oversized shower and freestanding tub. Meticulously renovated, the eat-in kitchen features quartz countertops, soft close cabinets, double ovens and more. Enjoy a downstairs flex space that can be utilized as a media room or study. Upstairs you'll find 3 bedrooms and 2 fully renovated private bathrooms that exude modern elegance and functionality. In addition, this home features two new HVACs, new windows, a new garage door, interior and exterior paint.
Zillow last checked: 8 hours ago
Listing updated: June 19, 2025 at 06:17pm
Listed by:
Keyatta Johnson 0690846,
The Vibe Brokerage, LLC 972-900-9992
Bought with:
Will Seale
Compass RE Texas, LLC.
Source: NTREIS,MLS#: 20601987
Facts & features
Interior
Bedrooms & bathrooms
- Bedrooms: 4
- Bathrooms: 4
- Full bathrooms: 3
- 1/2 bathrooms: 1
Primary bedroom
- Level: First
- Dimensions: 20 x 15
Bedroom
- Level: Second
- Dimensions: 14 x 11
Bedroom
- Level: Second
- Dimensions: 13 x 12
Bedroom
- Level: Second
- Dimensions: 14 x 9
Primary bathroom
- Level: First
- Dimensions: 19 x 13
Dining room
- Level: First
- Dimensions: 15 x 14
Other
- Level: Second
Other
- Level: Second
Half bath
- Level: First
- Dimensions: 5 x 5
Kitchen
- Level: First
- Dimensions: 17 x 13
Living room
- Level: First
- Dimensions: 22 x 16
Utility room
- Level: First
- Dimensions: 9 x 5
Heating
- Central, Natural Gas, Zoned
Cooling
- Central Air, Ceiling Fan(s), Electric, Zoned
Appliances
- Included: Some Gas Appliances, Double Oven, Dishwasher, Electric Oven, Gas Cooktop, Disposal, Microwave, Plumbed For Gas, Vented Exhaust Fan, Wine Cooler
Features
- Built-in Features, Chandelier, Decorative/Designer Lighting Fixtures, Double Vanity, Eat-in Kitchen, High Speed Internet, Kitchen Island, Cable TV, Vaulted Ceiling(s), Walk-In Closet(s), Wired for Sound
- Flooring: Luxury Vinyl Plank
- Windows: Bay Window(s), Skylight(s), Window Coverings
- Has basement: No
- Number of fireplaces: 2
- Fireplace features: Bedroom, Decorative, Gas Log, Gas Starter, Living Room, Primary Bedroom, Raised Hearth
Interior area
- Total interior livable area: 3,000 sqft
Property
Parking
- Total spaces: 2
- Parking features: Door-Single, Garage Faces Front, Garage, Garage Door Opener, Kitchen Level
- Attached garage spaces: 2
Features
- Levels: Two
- Stories: 2
- Patio & porch: Patio
- Exterior features: Private Yard, Rain Gutters
- Pool features: None
Lot
- Size: 0.27 Acres
- Features: Back Yard, Cul-De-Sac, Interior Lot, Lawn, Landscaped, On Golf Course, Subdivision, Sprinkler System, Few Trees
Details
- Parcel number: 00000799885590000
Construction
Type & style
- Home type: SingleFamily
- Architectural style: Traditional,Detached
- Property subtype: Single Family Residence
Materials
- Brick
- Foundation: Slab
- Roof: Composition
Condition
- Year built: 1983
Utilities & green energy
- Sewer: Public Sewer
- Water: Public
- Utilities for property: Natural Gas Available, Sewer Available, Separate Meters, Water Available, Cable Available
Community & neighborhood
Security
- Security features: Security System
Community
- Community features: Curbs
Location
- Region: Dallas
- Subdivision: Preston Park 02 Rev
HOA & financial
HOA
- Has HOA: Yes
- HOA fee: $500 annually
- Services included: Association Management
- Association name: Chalfont Place
- Association phone: 214-772-7345
Price history
| Date | Event | Price |
|---|---|---|
| 6/7/2024 | Sold | -- |
Source: NTREIS #20601987 | ||
| 5/15/2024 | Pending sale | $660,000$220/sqft |
Source: NTREIS #20601987 | ||
| 5/8/2024 | Contingent | $660,000$220/sqft |
Source: NTREIS #20601987 | ||
| 5/2/2024 | Listed for sale | $660,000+14.8%$220/sqft |
Source: NTREIS #20601987 | ||
| 5/15/2023 | Sold | -- |
Source: NTREIS #20296228 | ||
Public tax history
| Year | Property taxes | Tax assessment |
|---|---|---|
| 2024 | $10,193 +92.3% | $592,780 +24.9% |
| 2023 | $5,300 -12.3% | $474,580 +20.3% |
| 2022 | $6,041 +13% | $394,370 +2% |
Find assessor info on the county website
Neighborhood: 75248
Nearby schools
GreatSchools rating
- 4/10George Herbert Walker Bush Elementary SchoolGrades: PK-5Distance: 3 mi
- 4/10Ewell D Walker Middle SchoolGrades: 6-8Distance: 3.3 mi
- 3/10W T White High SchoolGrades: 9-12Distance: 3.7 mi
Schools provided by the listing agent
- Elementary: Bush
- Middle: Walker
- High: White
- District: Dallas ISD
Source: NTREIS. This data may not be complete. We recommend contacting the local school district to confirm school assignments for this home.
Get a cash offer in 3 minutes
Find out how much your home could sell for in as little as 3 minutes with a no-obligation cash offer.
Estimated market value
$645,000
Get a cash offer in 3 minutes
Find out how much your home could sell for in as little as 3 minutes with a no-obligation cash offer.
Estimated market value
$645,000


