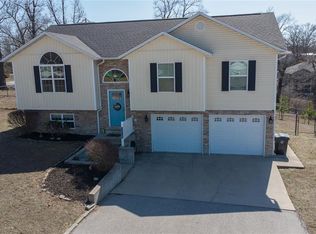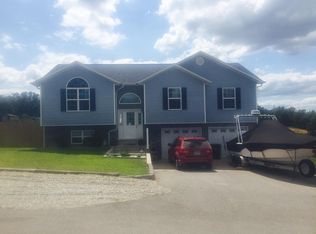This 3 bedroom home over a finished basement is pristine-looks like it has never been lived in! Conveniently located in the Waynesville school district, just minutes from FLW and has SO many extras! Brand new carpet, beautiful windows, 27x15 family room, laundry with a mop sink, oversized garage, eye catching wood trim, wired for a back up generator, plumbed for a water softener, jetted tub, stainless look-a-like appliances, HUGE covered deck with a ceiling fan, 10x20 patio out of the basement door, over a half acre fenced yard, additional parking space in the front of the home, PLUS they are leaving you a Troy Built riding mower and a push mower! Beautiful, ready, and waiting for it's next family-don't wait, call today!
This property is off market, which means it's not currently listed for sale or rent on Zillow. This may be different from what's available on other websites or public sources.

