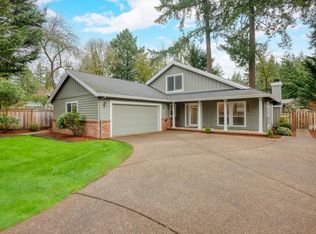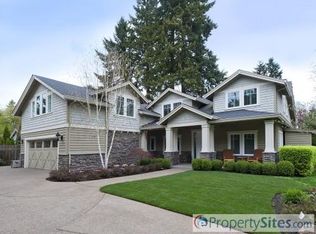Sold
$1,199,500
16056 Reese Rd, Lake Oswego, OR 97035
3beds
1,736sqft
Residential, Single Family Residence
Built in 1993
0.27 Acres Lot
$1,152,600 Zestimate®
$691/sqft
$3,089 Estimated rent
Home value
$1,152,600
$1.07M - $1.23M
$3,089/mo
Zestimate® history
Loading...
Owner options
Explore your selling options
What's special
Single level living in the heart of Lake Oswego's Lake Grove neighborhood. Ideally situated on a private, beautifully landscaped 10K+ sqft lot this traditional craftsman style home offers a unique blend of charm and modern convenience. Fully remodeled, the residence features an abundance of natural light that floods the main living space through the dual sliding doors and multiple skylights. The home includes a spacious gourmet kitchen, hardwood floors throughout, and two inviting outdoor living areas, perfect for relaxation or entertaining amidst nature. Additional amenities include a storage shed and a spacious two-car garage, making this home not only attractive but also practical. Located within walking distance to downtown Lake Grove's amenities and nearby lake easements (3 included). Gold Certified Backyard Habitat!
Zillow last checked: 8 hours ago
Listing updated: May 31, 2024 at 04:03am
Listed by:
Matthew Tercek matthew@tercekre.com,
Real Broker
Bought with:
Cynthia Gerwe
Eleete Real Estate
Source: RMLS (OR),MLS#: 24311995
Facts & features
Interior
Bedrooms & bathrooms
- Bedrooms: 3
- Bathrooms: 2
- Full bathrooms: 2
- Main level bathrooms: 2
Primary bedroom
- Features: Ceiling Fan, Skylight, Walkin Closet
- Level: Main
- Area: 270
- Dimensions: 18 x 15
Bedroom 2
- Level: Main
- Area: 121
- Dimensions: 11 x 11
Bedroom 3
- Level: Main
- Area: 221
- Dimensions: 17 x 13
Dining room
- Features: Sliding Doors
- Level: Main
- Area: 126
- Dimensions: 14 x 9
Kitchen
- Features: Island
- Level: Main
- Area: 180
- Width: 10
Living room
- Features: Ceiling Fan
- Level: Main
- Area: 221
- Dimensions: 17 x 13
Heating
- Forced Air
Cooling
- Central Air
Appliances
- Included: Dishwasher, Disposal, Free-Standing Gas Range, Free-Standing Refrigerator, Gas Appliances, Stainless Steel Appliance(s), Wine Cooler, Washer/Dryer, Gas Water Heater
- Laundry: Laundry Room
Features
- Quartz, Sink, Kitchen Island, Ceiling Fan(s), Walk-In Closet(s), Pantry
- Flooring: Wall to Wall Carpet, Wood
- Doors: Sliding Doors
- Windows: Double Pane Windows, Vinyl Frames, Skylight(s)
- Basement: Crawl Space
- Number of fireplaces: 1
- Fireplace features: Gas, Insert
Interior area
- Total structure area: 1,736
- Total interior livable area: 1,736 sqft
Property
Parking
- Total spaces: 2
- Parking features: Driveway, Attached
- Attached garage spaces: 2
- Has uncovered spaces: Yes
Accessibility
- Accessibility features: Minimal Steps, One Level, Utility Room On Main, Walkin Shower, Accessibility
Features
- Levels: One
- Stories: 1
- Patio & porch: Covered Patio, Patio
- Exterior features: Water Feature, Yard
- Fencing: Fenced
Lot
- Size: 0.27 Acres
- Features: Flag Lot, Level, Private, SqFt 10000 to 14999
Details
- Additional structures: ToolShed
- Parcel number: 00242419
Construction
Type & style
- Home type: SingleFamily
- Architectural style: Ranch
- Property subtype: Residential, Single Family Residence
Materials
- Cement Siding, Lap Siding, Stone, Wood Siding
- Foundation: Concrete Perimeter
- Roof: Composition
Condition
- Resale
- New construction: No
- Year built: 1993
Utilities & green energy
- Gas: Gas
- Sewer: Public Sewer
- Water: Public
- Utilities for property: Cable Connected
Community & neighborhood
Security
- Security features: Security System
Location
- Region: Lake Oswego
Other
Other facts
- Listing terms: Cash,Conventional
- Road surface type: Paved
Price history
| Date | Event | Price |
|---|---|---|
| 5/31/2024 | Sold | $1,199,500$691/sqft |
Source: | ||
| 5/3/2024 | Pending sale | $1,199,500$691/sqft |
Source: | ||
| 4/25/2024 | Listed for sale | $1,199,500+289.4%$691/sqft |
Source: | ||
| 3/11/2014 | Sold | $308,000-3.4%$177/sqft |
Source: | ||
| 12/31/2013 | Pending sale | $319,000$184/sqft |
Source: RE/MAX EQUITY GROUP- LAKE OSWEGO #13516925 Report a problem | ||
Public tax history
| Year | Property taxes | Tax assessment |
|---|---|---|
| 2024 | $8,753 +3% | $454,617 +3% |
| 2023 | $8,496 +3.1% | $441,376 +3% |
| 2022 | $8,243 +8.3% | $428,521 +3% |
Find assessor info on the county website
Neighborhood: Lake Grove
Nearby schools
GreatSchools rating
- 6/10Lake Grove Elementary SchoolGrades: K-5Distance: 1 mi
- 6/10Lake Oswego Junior High SchoolGrades: 6-8Distance: 1.2 mi
- 10/10Lake Oswego Senior High SchoolGrades: 9-12Distance: 1.3 mi
Schools provided by the listing agent
- Elementary: Lake Grove
- Middle: Lake Oswego
- High: Lake Oswego
Source: RMLS (OR). This data may not be complete. We recommend contacting the local school district to confirm school assignments for this home.
Get a cash offer in 3 minutes
Find out how much your home could sell for in as little as 3 minutes with a no-obligation cash offer.
Estimated market value
$1,152,600
Get a cash offer in 3 minutes
Find out how much your home could sell for in as little as 3 minutes with a no-obligation cash offer.
Estimated market value
$1,152,600

