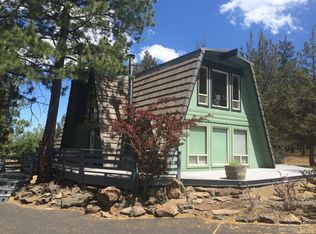4 bedrooms, 4 full bathrooms, two kitchens and 4,067 square feet make up this estate just minutes from downtown Sisters. Private 1.6 acre wooded yard overlooks Grizzly Bear Butte in back & stunning Cascade mountain views from front porch.Main house is approximately 2,400 square foot one level sun filled custom lodge design home with 2 bedrooms & 2 full baths (master and guest suite). Chef Island kitchen with professional Wolf Range open to sun filled Grand room & dining room with vaulted wood ceilings & wet bar for entertaining all your friends. There is also a wonderful den to watch the Sunday games and cozy library for reading your favorite book.Spacious master bedroom has large walk-n-closet, walk in shower & private deck overlooking pool and private wooded back yard. Both master bedroom and guest suite have gorgeous vaulted wood ceilings. Guest suite bathroom has large garden tub (perfect after a day of golf or snow skiing).1,150 sq ft seperate in-law/guest house with island kitchen & great Cascade Mt views (3rd bedroom of estate). Curently renting for $650/Mo creating built in care taker of estate (see pictures).Separate Bunkhouse & game room with full bathroom & kitchenette that sleeps six is perfect for kids or guests (4th bedroom of estate). Pool table, foosball table & bunk beds in bunk house are included (see picturess).Custom built solar heated swimming pool with wrap around deck, gazebo & built in fire pit for evenings gazing at the stars. Oversized 2-car garage & shop area with room for all your Cental Oregon toys!!!Must see inside details of exquisite wood accents to appreciate quality & craftsmanship of this stunning custom built home.
This property is off market, which means it's not currently listed for sale or rent on Zillow. This may be different from what's available on other websites or public sources.
