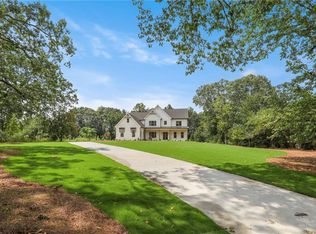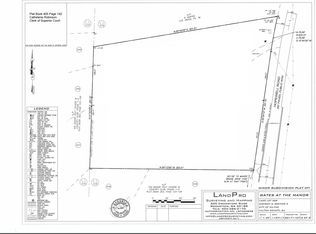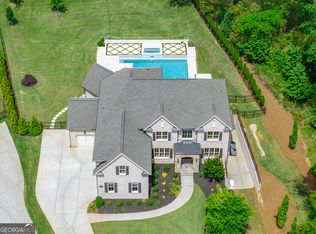CUSTOM New Construction home with incredible floorplan! Huge kitchen with Viking appli, large island, face-frame inset custom cabinets, quartz countertops & view to family room. Master on main with vaulted ceiling, gorgeous master bath, huge walk-in closets. Additional bedroom on main, and office on main as well! Hardwood floors, 4 fireplaces one is 6000lb masonry custom fireplace in vaulted ceiling, oversized, dining room. Custom German energy effi. windows, custom solid int. & entry doors, 4 car 14 ft high garage w/ 9' custom doors on 1.86 acres. Storm room, custom storm windows, security system with cameras, 30 inch foundation footing, huge workroom and storage. Spectacular exterior front entry! Perfect lot for dream pool and cabana in backyard. Interior design by Cassandra Buckalew & Hightech Interior Design. Add. gst house with sep. entries 2BD 2BA Full kitchens in both. Rental potential $2000.
This property is off market, which means it's not currently listed for sale or rent on Zillow. This may be different from what's available on other websites or public sources.


