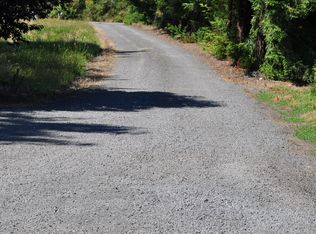Large single level on flat usable land in a desirable area. Home has an open floor plan with 5 large bed, 3 bath & an office. Granite counters, master jet tub, vinyl windows & large covered deck. Outbuildings include a 199sqft structure with amazing views that can be used as almost anything, chicken coop, & shed. Property has a fenced pasture, fruit trees, grapes, with fenced garden & RV pad with full hookups.
This property is off market, which means it's not currently listed for sale or rent on Zillow. This may be different from what's available on other websites or public sources.
