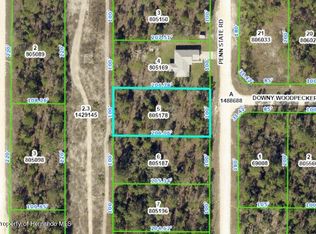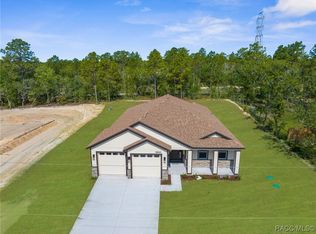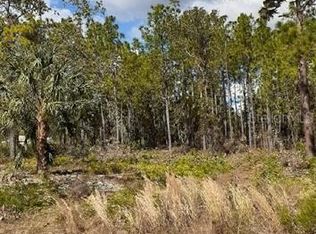Brand new Home Under Construction. Approximate Completion is Summer 2021. Features included are an Open Floor Plan - Perfect for Entertaining, Split plan, Large Walk In Closet, Walk IN Tile Shower, Double Vanity, Tile in all wet and high traffic areas, Covered lanai overlooking Wooded Private Area. NO CONSTRUCTION LOAN NEEDED. Reserve Your New Home Today. Closing Cost Assistance with Preferred Lender.
This property is off market, which means it's not currently listed for sale or rent on Zillow. This may be different from what's available on other websites or public sources.


