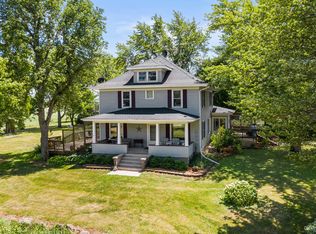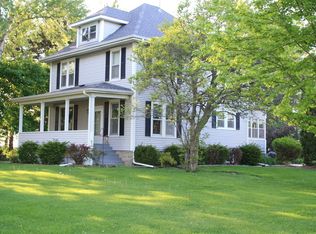STUNNING MODERN FARMHOUSE WITH SUPERIOR BARN & WORKSHOP AWAIT YOU! Nestled on 2.21 acres & zoned AG, this property offers an amazing setting of mature trees, brick paver patio, circle driveway, vinyl siding & architectural roof shingles. 80'x40' barn w/ 3 sliding doors plus extended 29'x36' barn w/ hay loft & 8' door are in excellent condition w/ concrete flooring, electrical & multiple water hydrants. 32'x16' shop area and separate 40'x40' workshop are other bonus outbuildings. Outbuildings boast metal exterior & metal roofs in A+ condition! Brick fireplace, ship-lap accents & 9' wood ceiling accent Family Room. Tiled backsplash, stainless steel appliances & built-in oven complete the kitchen. Wall openings w/ ornate glass shutters & Hunter Douglas Silhouette shades. Combination Living & formal Dining Room present crown molding & hardwood flooring. Appealing barn door opens into 1st floor master or den w/ built-in bookcase. Upper level master bedroom has access to 1/2 bath.
This property is off market, which means it's not currently listed for sale or rent on Zillow. This may be different from what's available on other websites or public sources.

