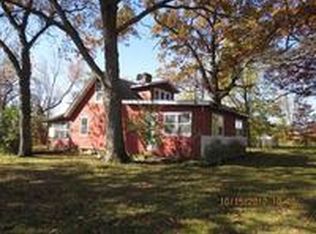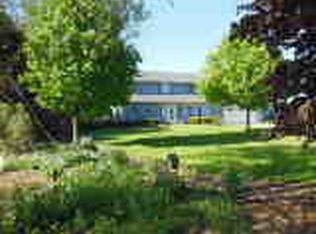This place has all you need! Located just a mile north west of Sandwich you are minutes from town! The open floor plan home was updated in 2014. Custom kitchen cabinets with quartz counter tops. Beautiful island with seating. Throughout the house you will find 2 panel solid OAK DOORS! They are a must see to appreciate! Enjoy the wood burning stove in the living room! There are 3 bedrooms and 3 full bathrooms. There is an extra bonus room on the main floor that could be used as 4th bedroom or office. Upstairs you will find in addition to the sitting area, 2 bedrooms and a full bath! This house has lots of windows to ensure a beautiful view from every direction! On the outside there is permanent fencing to keep your animals in securely. There are 3 out buildings that include 2 pole buildings that are connected. The 30'x66' pole building is for machinery storage as well as 2 stalls for the horses. Another is 10'x24' building and is located in the pasture. The last but not least is the 42'x65' pole barn with 8" concrete!!! 2 over head doors!!! This building is insulated and plumbed for in floor radiant heat. Also has an attractive built in office area in the corner. To the south of the building there is a large gravel lot to maneuver your possessions into the building or to use as some outside parking space! All 3 buildings have water supply and electric. Last but not least, newly established grass/alfalfa field will feed your animals for years to come! Come and take a look.
This property is off market, which means it's not currently listed for sale or rent on Zillow. This may be different from what's available on other websites or public sources.


