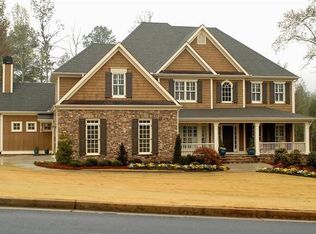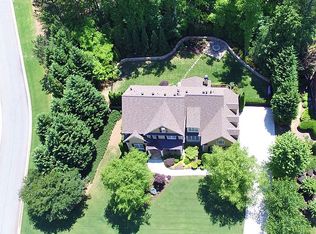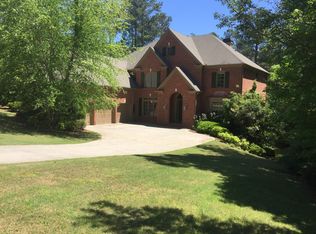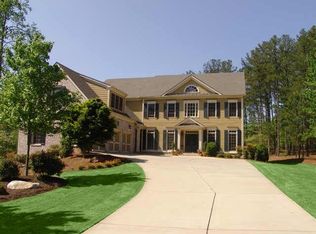Sold for $1,300,000
Street View
$1,300,000
16050 Inverness Trl, Milton, GA 30004
5beds
5baths
4,532sqft
SingleFamily
Built in 2003
1.52 Acres Lot
$1,300,700 Zestimate®
$287/sqft
$5,347 Estimated rent
Home value
$1,300,700
$1.20M - $1.42M
$5,347/mo
Zestimate® history
Loading...
Owner options
Explore your selling options
What's special
16050 Inverness Trl, Milton, GA 30004 is a single family home that contains 4,532 sq ft and was built in 2003. It contains 5 bedrooms and 5.5 bathrooms. This home last sold for $1,300,000 in May 2025.
The Zestimate for this house is $1,300,700. The Rent Zestimate for this home is $5,347/mo.
Facts & features
Interior
Bedrooms & bathrooms
- Bedrooms: 5
- Bathrooms: 5.5
Heating
- Forced air
Cooling
- Central
Features
- Has fireplace: Yes
Interior area
- Total interior livable area: 4,532 sqft
Property
Parking
- Parking features: Off-street
Features
- Exterior features: Brick
Lot
- Size: 1.52 Acres
Details
- Parcel number: 22437003370721
Construction
Type & style
- Home type: SingleFamily
- Architectural style: Colonial
Materials
- Stone
Condition
- Year built: 2003
Community & neighborhood
Location
- Region: Milton
Price history
| Date | Event | Price |
|---|---|---|
| 5/8/2025 | Sold | $1,300,000$287/sqft |
Source: Public Record Report a problem | ||
| 7/20/2022 | Sold | $1,300,000+2%$287/sqft |
Source: | ||
| 6/9/2022 | Pending sale | $1,275,000$281/sqft |
Source: | ||
| 6/6/2022 | Contingent | $1,275,000$281/sqft |
Source: | ||
| 5/27/2022 | Listed for sale | $1,275,000+82%$281/sqft |
Source: | ||
Public tax history
| Year | Property taxes | Tax assessment |
|---|---|---|
| 2024 | $12,299 +53.7% | $470,880 -9.4% |
| 2023 | $8,004 +10.7% | $519,600 +70% |
| 2022 | $7,232 +2.7% | $305,600 +10.5% |
Find assessor info on the county website
Neighborhood: 30004
Nearby schools
GreatSchools rating
- 8/10Birmingham Falls Elementary SchoolGrades: PK-5Distance: 2.4 mi
- 7/10Hopewell Middle SchoolGrades: 6-8Distance: 5.1 mi
- 9/10Cambridge High SchoolGrades: 9-12Distance: 4.3 mi
Get a cash offer in 3 minutes
Find out how much your home could sell for in as little as 3 minutes with a no-obligation cash offer.
Estimated market value
$1,300,700



