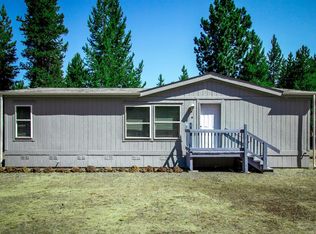Beautiful stainless steel kitchen appliances included. Granite counter tops throughout. Laminate floor in living area, wired for 2 ceiling fans in living room, carpet in the bedrooms. Large laundry room, master bedroom separation with walk in shower, soaking tub, double vanity. Double attached garage, RV cover with full hook ups around back. Cargo containers stay with the property. Landscaped, fenced, nicely treed. Seller added 6' cedar fencing for privacy around the sides. Close to Day Road for easy access to main roads.
This property is off market, which means it's not currently listed for sale or rent on Zillow. This may be different from what's available on other websites or public sources.
