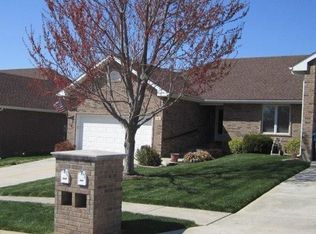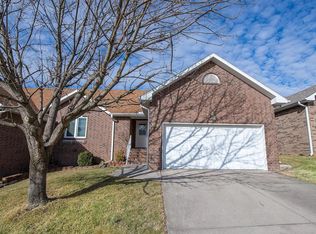Closed
Price Unknown
1605 W Swallow Street, Springfield, MO 65810
2beds
1,515sqft
Single Family Residence
Built in 2001
8,276.4 Square Feet Lot
$250,100 Zestimate®
$--/sqft
$1,572 Estimated rent
Home value
$250,100
$228,000 - $275,000
$1,572/mo
Zestimate® history
Loading...
Owner options
Explore your selling options
What's special
Welcome to 1605 W Swallow St! This Patio home has so much to offer with a very spacious and livable floor plan. You will notice the quality of construction from the all brick exterior, newer architectural shingle roof, quality windows, and custom closets. The eat in kitchen offers tile floors and backsplash and the refrigerator stays! The master bedroom is an oasis with plenty of space, 2 walk-in closets, jetted tub, and walk in shower with seat. The double vanity is split by a tall cabinet. The spare bedroom is on the other end of the house. You will love all of the storage space in this home along with the beautiful neighborhood. This home is close to so many restaurants, stores, grocery stores, and also convenient to the highways and hospitals. Such a great home ready for the next owner!
Zillow last checked: 8 hours ago
Listing updated: August 28, 2024 at 06:51pm
Listed by:
Daniel Kaczynski 417-379-3531,
Alpha Realty MO, LLC
Bought with:
Daniel Kaczynski, 2007017049
Alpha Realty MO, LLC
Source: SOMOMLS,MLS#: 60271022
Facts & features
Interior
Bedrooms & bathrooms
- Bedrooms: 2
- Bathrooms: 2
- Full bathrooms: 2
Primary bedroom
- Area: 238
- Dimensions: 17 x 14
Bedroom 2
- Area: 150
- Dimensions: 12 x 12.5
Other
- Area: 198
- Dimensions: 18 x 11
Living room
- Area: 325.5
- Dimensions: 21 x 15.5
Office
- Area: 121
- Dimensions: 11 x 11
Heating
- Forced Air, Natural Gas
Cooling
- Ceiling Fan(s), Central Air
Appliances
- Included: Dishwasher, Disposal, Free-Standing Electric Oven, Gas Water Heater, Microwave, Refrigerator
- Laundry: Laundry Room, W/D Hookup
Features
- High Speed Internet, Walk-In Closet(s), Walk-in Shower
- Flooring: Carpet, Tile
- Has basement: No
- Has fireplace: Yes
- Fireplace features: Living Room
Interior area
- Total structure area: 1,515
- Total interior livable area: 1,515 sqft
- Finished area above ground: 1,515
- Finished area below ground: 0
Property
Parking
- Total spaces: 2
- Parking features: Garage Door Opener, Garage Faces Side
- Attached garage spaces: 2
Features
- Levels: One
- Stories: 1
Lot
- Size: 8,276 sqft
- Dimensions: 58 x 139
- Features: Corner Lot
Details
- Parcel number: 881815101057
Construction
Type & style
- Home type: SingleFamily
- Architectural style: Patio Home
- Property subtype: Single Family Residence
Materials
- Brick
- Roof: Shingle
Condition
- Year built: 2001
Utilities & green energy
- Sewer: Public Sewer
- Water: Public
Community & neighborhood
Location
- Region: Springfield
- Subdivision: Warner
Other
Other facts
- Listing terms: Assumable,Cash,Conventional,FHA,VA Loan
Price history
| Date | Event | Price |
|---|---|---|
| 9/3/2024 | Listing removed | $1,400$1/sqft |
Source: Zillow Rentals Report a problem | ||
| 8/31/2024 | Listed for rent | $1,400$1/sqft |
Source: Zillow Rentals Report a problem | ||
| 8/2/2024 | Sold | -- |
Source: | ||
| 6/24/2024 | Pending sale | $250,000$165/sqft |
Source: | ||
| 6/18/2024 | Listed for sale | $250,000+42.9%$165/sqft |
Source: | ||
Public tax history
| Year | Property taxes | Tax assessment |
|---|---|---|
| 2025 | $1,581 +9.5% | $31,730 +18% |
| 2024 | $1,443 +0.6% | $26,900 |
| 2023 | $1,435 +12.1% | $26,900 +14.7% |
Find assessor info on the county website
Neighborhood: 65810
Nearby schools
GreatSchools rating
- 5/10Gray Elementary SchoolGrades: PK-4Distance: 1.5 mi
- 8/10Cherokee Middle SchoolGrades: 6-8Distance: 1.9 mi
- 8/10Kickapoo High SchoolGrades: 9-12Distance: 1.5 mi
Schools provided by the listing agent
- Elementary: SGF-Wanda Gray/Wilsons
- Middle: SGF-Cherokee
- High: SGF-Kickapoo
Source: SOMOMLS. This data may not be complete. We recommend contacting the local school district to confirm school assignments for this home.

