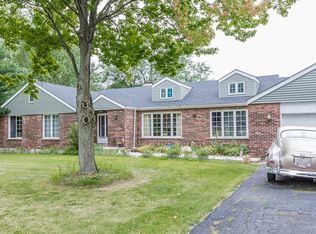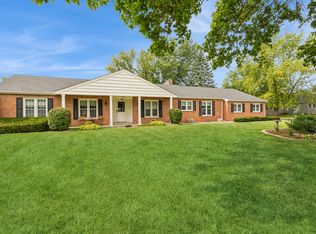Closed
$551,000
1605 W Lincoln Rd, McHenry, IL 60051
4beds
2,187sqft
Single Family Residence
Built in 1996
1.68 Acres Lot
$602,600 Zestimate®
$252/sqft
$3,209 Estimated rent
Home value
$602,600
$572,000 - $639,000
$3,209/mo
Zestimate® history
Loading...
Owner options
Explore your selling options
What's special
Stunning custom colonial on 1.68 acres in scenic rural setting. Professionally remodeled from top to bottom with innovative and on-trend designs, elegantly appointed finishes, and lovely upgrades. In addition to the 3-car garage there's an expansive finished, climate-controlled outbuilding with office, workshop, greenhouse/nursery, truck bay, and room to store your equipment. Located in unincorporated McHenry with potential for more expansion. Main house features a gourmet kitchen with high-end appliances, new custom island, counters and cabinets, opens to family room with cozy fireplace. Formal living room and dining room. Four generous bedrooms, including a primary suite with walk-in closet and private ensuite luxury bathroom. Finished full basement. New windows throughout, new garage doors and openers, new furnace and AC, new flooring on main floor, new 2nd floor bathroom, huge newly resurfaced cedar deck, new fireplace surround, new front door, new blown-insulation in attic (R-42). Huge (1620 sq ft) climate-controled outbuilding with 10.6 ft ceilings, boasts HVAC, 2x6 walls, R-42 attic insulation, and 200 AMP service on a seperate meter. Country living but with easy access to local restaurants, shopping, major commuter ways, and award-winning schools! Just minutes to the Metra. And there's more (too much to list)! Don't miss this one. It's coming in hot and selling fast!
Zillow last checked: 8 hours ago
Listing updated: September 30, 2023 at 01:00am
Listing courtesy of:
David Leigh 847-571-3011,
Redfin Corporation
Bought with:
Philip Szyjka
Coldwell Banker Real Estate Group
Source: MRED as distributed by MLS GRID,MLS#: 11855451
Facts & features
Interior
Bedrooms & bathrooms
- Bedrooms: 4
- Bathrooms: 3
- Full bathrooms: 2
- 1/2 bathrooms: 1
Primary bedroom
- Features: Flooring (Hardwood), Bathroom (Full)
- Level: Second
- Area: 266 Square Feet
- Dimensions: 19X14
Bedroom 2
- Features: Flooring (Hardwood)
- Level: Second
- Area: 168 Square Feet
- Dimensions: 14X12
Bedroom 3
- Features: Flooring (Hardwood)
- Level: Second
- Area: 168 Square Feet
- Dimensions: 14X12
Bedroom 4
- Features: Flooring (Hardwood)
- Level: Second
- Area: 126 Square Feet
- Dimensions: 14X9
Bar entertainment
- Features: Flooring (Hardwood)
- Level: Basement
- Area: 378 Square Feet
- Dimensions: 27X14
Dining room
- Features: Flooring (Vinyl)
- Level: Main
- Area: 154 Square Feet
- Dimensions: 14X11
Family room
- Features: Flooring (Vinyl)
- Level: Main
- Area: 252 Square Feet
- Dimensions: 18X14
Kitchen
- Features: Kitchen (Eating Area-Table Space, Breakfast Room, Updated Kitchen), Flooring (Vinyl)
- Level: Main
- Area: 266 Square Feet
- Dimensions: 19X14
Laundry
- Features: Flooring (Porcelain Tile)
- Level: Main
- Area: 50 Square Feet
- Dimensions: 10X5
Living room
- Features: Flooring (Vinyl)
- Level: Main
- Area: 247 Square Feet
- Dimensions: 19X13
Media room
- Features: Flooring (Carpet)
- Level: Basement
- Area: 221 Square Feet
- Dimensions: 17X13
Recreation room
- Features: Flooring (Carpet)
- Level: Basement
- Area: 306 Square Feet
- Dimensions: 18X17
Walk in closet
- Features: Flooring (Hardwood)
- Level: Second
- Area: 60 Square Feet
- Dimensions: 10X6
Heating
- Natural Gas, Forced Air
Cooling
- Central Air
Appliances
- Included: Microwave, Dishwasher, Refrigerator, Washer, Dryer, Disposal, Stainless Steel Appliance(s), Cooktop, Oven, Water Softener Owned
- Laundry: Main Level, In Unit
Features
- Walk-In Closet(s), Open Floorplan
- Flooring: Hardwood
- Basement: Finished,Full
- Number of fireplaces: 1
- Fireplace features: Family Room
Interior area
- Total structure area: 3,287
- Total interior livable area: 2,187 sqft
- Finished area below ground: 1,100
Property
Parking
- Total spaces: 3
- Parking features: Asphalt, Garage Door Opener, Heated Garage, Garage, On Site, Garage Owned, Attached
- Attached garage spaces: 3
- Has uncovered spaces: Yes
Accessibility
- Accessibility features: No Disability Access
Features
- Stories: 2
- Patio & porch: Deck
Lot
- Size: 1.68 Acres
- Dimensions: 150X489
- Features: Mature Trees
Details
- Additional structures: Outbuilding, See Remarks
- Parcel number: 1030326003
- Special conditions: None
Construction
Type & style
- Home type: SingleFamily
- Architectural style: Colonial
- Property subtype: Single Family Residence
Materials
- Vinyl Siding, Brick, Shake Siding, Other
- Foundation: Concrete Perimeter
- Roof: Asphalt
Condition
- New construction: No
- Year built: 1996
Details
- Builder model: CUSTOM
Utilities & green energy
- Electric: Circuit Breakers
- Sewer: Septic Tank
- Water: Well
Community & neighborhood
Community
- Community features: Street Paved
Location
- Region: Mchenry
- Subdivision: Schneider Estates
HOA & financial
HOA
- Services included: None
Other
Other facts
- Listing terms: Conventional
- Ownership: Fee Simple
Price history
| Date | Event | Price |
|---|---|---|
| 9/28/2023 | Sold | $551,000+62.1%$252/sqft |
Source: | ||
| 1/14/2005 | Sold | $340,000+46.2%$155/sqft |
Source: Public Record Report a problem | ||
| 8/20/1996 | Sold | $232,500+416.7%$106/sqft |
Source: Public Record Report a problem | ||
| 3/6/1995 | Sold | $45,000$21/sqft |
Source: Public Record Report a problem | ||
Public tax history
| Year | Property taxes | Tax assessment |
|---|---|---|
| 2024 | $13,097 +13.1% | $172,201 +11.6% |
| 2023 | $11,576 +3.9% | $154,275 +7.8% |
| 2022 | $11,137 +5.1% | $143,126 +7.4% |
Find assessor info on the county website
Neighborhood: 60051
Nearby schools
GreatSchools rating
- 7/10Hilltop Elementary SchoolGrades: K-3Distance: 1 mi
- 7/10Mchenry Middle SchoolGrades: 6-8Distance: 0.5 mi
Schools provided by the listing agent
- Elementary: Hilltop Elementary School
- Middle: Mchenry Middle School
- High: Mchenry Campus
- District: 15
Source: MRED as distributed by MLS GRID. This data may not be complete. We recommend contacting the local school district to confirm school assignments for this home.
Get a cash offer in 3 minutes
Find out how much your home could sell for in as little as 3 minutes with a no-obligation cash offer.
Estimated market value$602,600
Get a cash offer in 3 minutes
Find out how much your home could sell for in as little as 3 minutes with a no-obligation cash offer.
Estimated market value
$602,600

