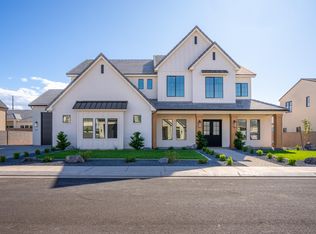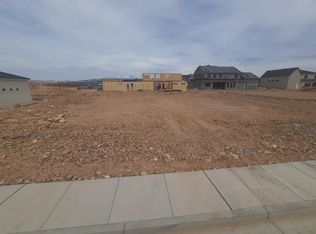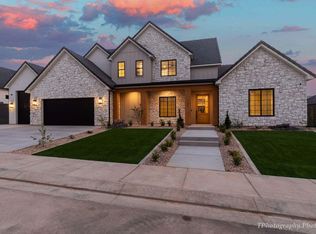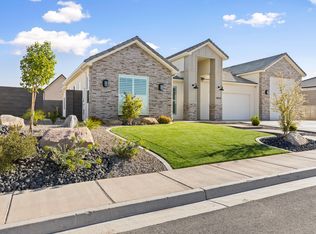Sold
Price Unknown
1605 W Approach Ln, Saint George, UT 84770
5beds
4baths
4,236sqft
Single Family Residence
Built in 2023
0.31 Acres Lot
$1,111,700 Zestimate®
$--/sqft
$4,004 Estimated rent
Home value
$1,111,700
$1.01M - $1.22M
$4,004/mo
Zestimate® history
Loading...
Owner options
Explore your selling options
What's special
Brand new, gorgeous custom home in a neighborhood surrounded by miles of trails. Sitting on nearly 1/3 of an acre with plenty of room for a pool. Incredible curb appeal, beautiful arched double iron door, real natural stone, engineered wood floors throughout the main floor except for bathrooms and laundry room, quartz countertops, 10ft minimum ceilings with beams and a gas fireplace with floating shelves and cabinets, farmhouse sink, oversized fridge/freezer combo, backsplash, drop-in cook-top with decorative range hood, large pantry, spacious laundry room with a sink, ample countertop space and many cabinets, beautiful owner's suite with freestanding tub, walk-in tiled shower, massive walk-in closet, upstairs you'll enjoy a huge loft area with views, 4 nice sized bedrooms, 2 bathrooms (one of which is a Jack -n-Jill), tiled shower surrounds. Back on main there's a mud bench & powder bathroom off the oversized side loader garage and a extra deep RV/Boat garage with a 12'x12' door, pre-wired for 220amp plug in the wall, and a little storage room at the back, two water heaters with re-circulation pump, multiple HV/AC systems, privacy block walls on three sides, paver walkway and driveway, additional room for RV/Boat parking on the side, north facing and much more! *All information is deemed reliable but not guaranteed, buyer to verify all.
Zillow last checked: 8 hours ago
Listing updated: August 12, 2025 at 10:24am
Listed by:
DUSTY WRIGHT 435-200-1955,
KW SG KELLER WILLIAMS SUCCESS 2
Bought with:
NON BOARD AGENT
NON MLS OFFICE
Source: WCBR,MLS#: 23-245415
Facts & features
Interior
Bedrooms & bathrooms
- Bedrooms: 5
- Bathrooms: 4
Primary bedroom
- Level: Main
Bedroom 2
- Level: Second
Bedroom 3
- Level: Second
Bedroom 4
- Level: Second
Bedroom 5
- Level: Second
Bathroom
- Level: Main
Bathroom
- Level: Main
Bathroom
- Level: Second
Bathroom
- Level: Second
Heating
- Natural Gas
Cooling
- Central Air
Features
- Number of fireplaces: 1
Interior area
- Total structure area: 4,236
- Total interior livable area: 4,236 sqft
- Finished area above ground: 2,269
Property
Parking
- Total spaces: 4
- Parking features: Attached, RV Garage, RV Access/Parking
- Attached garage spaces: 4
Features
- Stories: 2
Lot
- Size: 0.31 Acres
- Features: Curbs & Gutters, Level
Details
- Parcel number: SGTON455
- Zoning description: Residential
Construction
Type & style
- Home type: SingleFamily
- Property subtype: Single Family Residence
Materials
- Rock, Stucco
- Foundation: Slab
- Roof: Tile
Condition
- Built & Standing
- Year built: 2023
Utilities & green energy
- Water: Culinary
- Utilities for property: Electricity Connected, Natural Gas Connected
Community & neighborhood
Community
- Community features: Sidewalks
Location
- Region: Saint George
- Subdivision: TONAQUINT COVE
HOA & financial
HOA
- Has HOA: Yes
- HOA fee: $240 annually
Other
Other facts
- Listing terms: Conventional,Cash,1031 Exchange
- Road surface type: Paved
Price history
| Date | Event | Price |
|---|---|---|
| 1/30/2024 | Sold | -- |
Source: WCBR #23-245415 Report a problem | ||
| 1/2/2024 | Pending sale | $1,184,000$280/sqft |
Source: WCBR #23-245415 Report a problem | ||
| 10/12/2023 | Price change | $1,184,000-4.9%$280/sqft |
Source: WCBR #23-245415 Report a problem | ||
| 8/17/2023 | Listed for sale | $1,245,000$294/sqft |
Source: WCBR #23-243814 Report a problem | ||
Public tax history
| Year | Property taxes | Tax assessment |
|---|---|---|
| 2024 | $3,947 +69.5% | $580,800 +67% |
| 2023 | $2,328 | $347,820 |
| 2022 | -- | -- |
Find assessor info on the county website
Neighborhood: 84770
Nearby schools
GreatSchools rating
- 5/10Bloomington SchoolGrades: PK-5Distance: 1.8 mi
- 4/10Tonaquint Intermediate SchoolGrades: 6-7Distance: 0.5 mi
- 6/10Dixie High SchoolGrades: 10-12Distance: 2.9 mi
Schools provided by the listing agent
- Elementary: Bloomington Elementary
- Middle: Dixie Middle
- High: Dixie High
Source: WCBR. This data may not be complete. We recommend contacting the local school district to confirm school assignments for this home.
Sell for more on Zillow
Get a Zillow Showcase℠ listing at no additional cost and you could sell for .
$1,111,700
2% more+$22,234
With Zillow Showcase(estimated)$1,133,934



