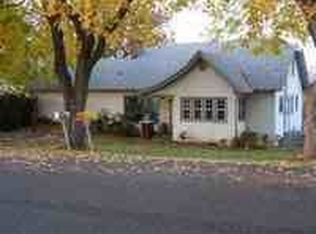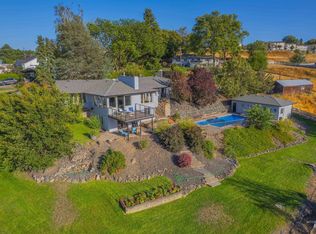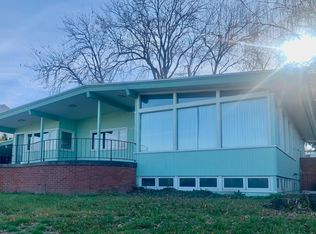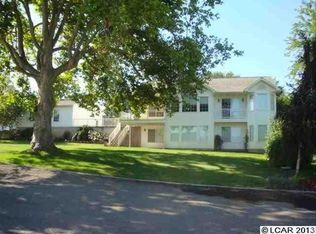Sold
Price Unknown
1605 Vineyard Dr, Lewiston, ID 83501
4beds
2baths
2,936sqft
Single Family Residence
Built in 1954
0.33 Acres Lot
$427,700 Zestimate®
$--/sqft
$2,340 Estimated rent
Home value
$427,700
$406,000 - $449,000
$2,340/mo
Zestimate® history
Loading...
Owner options
Explore your selling options
What's special
Off the main path, with an expansive view of the LC Valley, this home is nestled in a central location. The home offers many important updates while still keeping the centuries charm. Newer features include upstairs flooring, interior paint, back deck, matching kitchen appliances, windows, power panel, and heating system. Extra amenities include two fireplaces, formal dining room, daylight basement, fenced backyard, and lots of natural light to take in the breathtaking view. Circle drive with additional room for parking and an extra workshop downstairs that could be made into a pantry or greenhouse. Take in the park like surroundings as you sit on your deck enjoying your morning tea with views of the valley and river below. Property is clean and move in ready.
Zillow last checked: 8 hours ago
Listing updated: June 02, 2023 at 08:36am
Listed by:
Jeff Mcguire 208-553-6233,
Windermere Lewiston
Bought with:
Tyler Lavoie
KW Palouse
Source: IMLS,MLS#: 98867709
Facts & features
Interior
Bedrooms & bathrooms
- Bedrooms: 4
- Bathrooms: 2
- Main level bathrooms: 1
- Main level bedrooms: 2
Primary bedroom
- Level: Main
Bedroom 2
- Level: Main
Bedroom 3
- Level: Lower
Bedroom 4
- Level: Lower
Dining room
- Level: Main
Family room
- Level: Lower
Kitchen
- Level: Main
Living room
- Level: Main
Heating
- Electric
Cooling
- Central Air
Appliances
- Included: Electric Water Heater, Dishwasher, Microwave, Oven/Range Built-In, Refrigerator
Features
- Formal Dining, Family Room, Number of Baths Main Level: 1, Number of Baths Below Grade: 1
- Basement: Walk-Out Access
- Number of fireplaces: 2
- Fireplace features: Two
Interior area
- Total structure area: 2,936
- Total interior livable area: 2,936 sqft
- Finished area above ground: 1,468
- Finished area below ground: 1,468
Property
Parking
- Total spaces: 1
- Parking features: Attached
- Attached garage spaces: 1
Features
- Levels: Single with Below Grade
- Has view: Yes
Lot
- Size: 0.33 Acres
- Features: 10000 SF - .49 AC, Garden, Views, Irrigation Sprinkler System
Details
- Parcel number: RPL1750007009BA
Construction
Type & style
- Home type: SingleFamily
- Property subtype: Single Family Residence
Materials
- Frame
- Roof: Composition
Condition
- Year built: 1954
Utilities & green energy
- Utilities for property: Sewer Connected
Community & neighborhood
Location
- Region: Lewiston
Other
Other facts
- Listing terms: Cash,Conventional,FHA,VA Loan
- Ownership: Fee Simple
Price history
Price history is unavailable.
Public tax history
| Year | Property taxes | Tax assessment |
|---|---|---|
| 2025 | $4,429 -31.7% | $443,699 +5.4% |
| 2024 | $6,488 +45.4% | $420,774 +0.6% |
| 2023 | $4,463 +20.1% | $418,106 +7.1% |
Find assessor info on the county website
Neighborhood: 83501
Nearby schools
GreatSchools rating
- 7/10Mc Sorley Elementary SchoolGrades: K-5Distance: 0.4 mi
- 6/10Jenifer Junior High SchoolGrades: 6-8Distance: 1 mi
- 5/10Lewiston Senior High SchoolGrades: 9-12Distance: 1.5 mi
Schools provided by the listing agent
- Elementary: McSorley
- Middle: Sacajawea
- High: Lewiston
- District: Lewiston Independent School District #1
Source: IMLS. This data may not be complete. We recommend contacting the local school district to confirm school assignments for this home.



