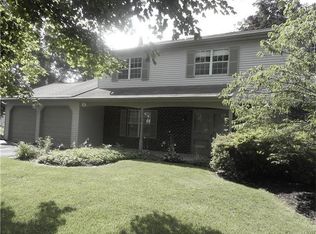Desirable location! Gorgeous home! Great Price! 5BR/3.5BA on a cul-de-sac. Gorgeous tile flooring in Foyer, Formal Living Room & Formal Dining room. Open concept Family Room with Fireplace adjacent to a lovey modern kitchen with sunny and cheerful breakfast nook. Enter the fantastic Florida room on main level ~ you are going to just love the flow of this home. Great for entertaining friends and fabulous for creating memorable family gatherings. Newly painted throughout home and brand new carpeting throughout the entire upstairs in all bedrooms. 2.5 totally updated bathrooms. Gorgeous backyard oasis with a secluded in-ground pool. Lower level laundry & all appliances stay for your convenience. Tons and tons of closets. Indoor hot tub (can easily be converted into a 6th bedroom; 2+ car garage, close to everyday conveniences, health care and schools. Access the turnpike and any major highway within minutes. Make this home your private retreat with the conveniences of everyday living! 2019-08-15
This property is off market, which means it's not currently listed for sale or rent on Zillow. This may be different from what's available on other websites or public sources.
