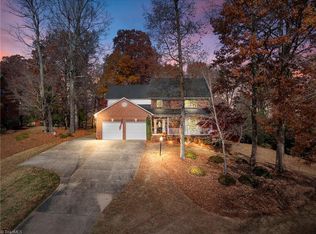Sold for $514,000
$514,000
1605 Tower Rd, Thomasville, NC 27360
3beds
3,273sqft
Stick/Site Built, Residential, Single Family Residence
Built in 1994
1.04 Acres Lot
$524,400 Zestimate®
$--/sqft
$2,618 Estimated rent
Home value
$524,400
$477,000 - $577,000
$2,618/mo
Zestimate® history
Loading...
Owner options
Explore your selling options
What's special
BACK ON MARKET/NO FAULT OF THE SELLER.......Brick Transitional home,CORNER lot w/acreage.....1.04 ACRES. Close to everything: Shopping, Restaurants, I85. Home updates: 2023 HVAC heat pump unit /Natural Gas Split System. 2021 Roof Replaced 30yr Certainteed Architectural Shingles, 2021 Central Vacuum Main Unit 2022 Gas 50 Gallon Water heater. 2024 MoistureShield Composite Deck. HUGE Game Room/Family Room in the Basement...3rdGarage in Basement....Lots of Storage! PLEASE SEE AGENT ONLY REMARKS!
Zillow last checked: 8 hours ago
Listing updated: August 11, 2025 at 10:18am
Listed by:
Vivian Wilborne 336-240-3372,
Howard Hanna Allen Tate High Point
Bought with:
NONMEMBER NONMEMBER
nonmls
Source: Triad MLS,MLS#: 1176894 Originating MLS: High Point
Originating MLS: High Point
Facts & features
Interior
Bedrooms & bathrooms
- Bedrooms: 3
- Bathrooms: 3
- Full bathrooms: 2
- 1/2 bathrooms: 1
- Main level bathrooms: 3
Primary bedroom
- Level: Main
- Dimensions: 21.17 x 10.92
Bedroom 2
- Level: Main
- Dimensions: 14.25 x 11.17
Bedroom 3
- Level: Main
- Dimensions: 11.25 x 10.92
Breakfast
- Level: Main
- Dimensions: 9.25 x 8.33
Den
- Level: Main
- Dimensions: 20.92 x 16.25
Dining room
- Level: Main
- Dimensions: 14.25 x 11.58
Entry
- Level: Main
- Dimensions: 9 x 7.75
Kitchen
- Level: Main
- Dimensions: 13.83 x 11.17
Laundry
- Level: Main
- Dimensions: 17.83 x 7.92
Recreation room
- Level: Basement
- Dimensions: 42 x 24
Heating
- Forced Air, Heat Pump, Electric, Natural Gas
Cooling
- Central Air
Appliances
- Included: Dishwasher, Disposal, Free-Standing Range, Gas Water Heater
- Laundry: Dryer Connection, Main Level, Washer Hookup
Features
- Ceiling Fan(s), Separate Shower, Central Vacuum
- Flooring: Carpet, Vinyl, Wood
- Basement: Partially Finished, Basement
- Attic: Access Only
- Number of fireplaces: 1
- Fireplace features: Den
Interior area
- Total structure area: 4,125
- Total interior livable area: 3,273 sqft
- Finished area above ground: 2,391
- Finished area below ground: 882
Property
Parking
- Total spaces: 3
- Parking features: Driveway, Garage, Attached, Basement
- Attached garage spaces: 3
- Has uncovered spaces: Yes
Features
- Levels: One
- Stories: 1
- Patio & porch: Porch
- Pool features: None
- Fencing: None
Lot
- Size: 1.04 Acres
- Features: Corner Lot
Details
- Parcel number: 678604633848
- Zoning: RA3
- Special conditions: Owner Sale
Construction
Type & style
- Home type: SingleFamily
- Architectural style: Transitional
- Property subtype: Stick/Site Built, Residential, Single Family Residence
Materials
- Brick
Condition
- Year built: 1994
Utilities & green energy
- Sewer: Septic Tank
- Water: Public
Community & neighborhood
Location
- Region: Thomasville
- Subdivision: Woodscape
Other
Other facts
- Listing agreement: Exclusive Right To Sell
Price history
| Date | Event | Price |
|---|---|---|
| 8/11/2025 | Sold | $514,000-1% |
Source: | ||
| 6/11/2025 | Pending sale | $519,000 |
Source: | ||
| 5/26/2025 | Listed for sale | $519,000 |
Source: | ||
| 4/28/2025 | Pending sale | $519,000 |
Source: | ||
| 4/10/2025 | Listed for sale | $519,000+8.6% |
Source: | ||
Public tax history
| Year | Property taxes | Tax assessment |
|---|---|---|
| 2025 | $2,284 +1.6% | $338,260 |
| 2024 | $2,249 +1.8% | $338,260 |
| 2023 | $2,209 -0.3% | $338,260 |
Find assessor info on the county website
Neighborhood: 27360
Nearby schools
GreatSchools rating
- 4/10Fair Grove ElementaryGrades: PK-5Distance: 1.2 mi
- 2/10E Lawson Brown MiddleGrades: 6-8Distance: 2.6 mi
- 3/10East Davidson HighGrades: 9-12Distance: 2.5 mi
Get a cash offer in 3 minutes
Find out how much your home could sell for in as little as 3 minutes with a no-obligation cash offer.
Estimated market value
$524,400
