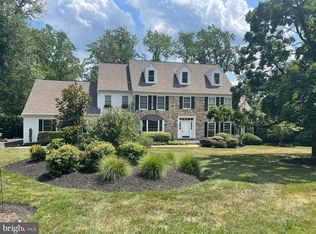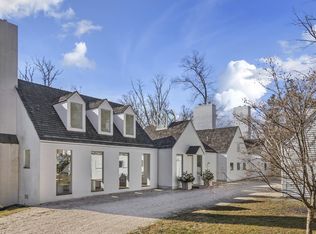Sold for $1,325,000 on 06/20/24
$1,325,000
1605 Stocton Rd, Meadowbrook, PA 19046
5beds
7,077sqft
Single Family Residence
Built in 1990
2.3 Acres Lot
$1,411,900 Zestimate®
$187/sqft
$7,133 Estimated rent
Home value
$1,411,900
$1.30M - $1.52M
$7,133/mo
Zestimate® history
Loading...
Owner options
Explore your selling options
What's special
Bring Aspen, Colorado to you! This is a true Log Cabin inside and out, even the outside is authentic, tranquil, very open but in a private setting. Living Room with 28 ft. ceiling, stone floor to ceiling double sided fireplace, gorgeous wood floors throughout man level. Dining Room has a tile floor and 18 ft. ceiling, newer Kitchen with granite counters, gas cooking, ceramic tile backsplash, large island, two sinks, desk area and an entrance to the indoor exercise pool room, 2 powder rooms and a large laundry room. The Primary Suite connects through Den /Office and the Primary has a hand painted gorgeous fireplace, wall of windows that overlooks the backyard, his and her closets. The Primary on-suite has a stall shower and soaking tub. The lower level has 3 enormous Bedrooms, 2 with fireplaces, one with it's own Bath, large hall bath and a fantastic Family Room with doors to an outside wet bar, great for entertaining. There is an exercise room that could be a 5th Bedroom. House has central vac, 3 car garage, irrigation system and a sound system throughout. Spectacular home to say the least and the pictures do not do it justice. This is a must see in person fabulous home situated on a gorgeous piece of property.
Zillow last checked: 8 hours ago
Listing updated: June 20, 2024 at 10:05am
Listed by:
Loretta Starck 267-788-1358,
Elite Realty Group Unl. Inc.
Bought with:
Michele Cushing, RS324636
Keller Williams Real Estate-Blue Bell
Source: Bright MLS,MLS#: PAMC2074816
Facts & features
Interior
Bedrooms & bathrooms
- Bedrooms: 5
- Bathrooms: 5
- Full bathrooms: 3
- 1/2 bathrooms: 2
- Main level bathrooms: 3
- Main level bedrooms: 1
Basement
- Area: 3000
Heating
- Forced Air, Zoned, Natural Gas
Cooling
- Central Air, Natural Gas
Appliances
- Included: Cooktop, Oven, Double Oven, Self Cleaning Oven, Dishwasher, Disposal, Trash Compactor, Gas Water Heater
- Laundry: Main Level
Features
- Primary Bath(s), Kitchen Island, Central Vacuum, Exposed Beams, Bar, Bathroom - Stall Shower, Dining Area
- Flooring: Wood, Tile/Brick, Stone
- Windows: Skylight(s)
- Basement: Full,Exterior Entry,Finished
- Has fireplace: No
Interior area
- Total structure area: 7,077
- Total interior livable area: 7,077 sqft
- Finished area above ground: 4,077
- Finished area below ground: 3,000
Property
Parking
- Total spaces: 3
- Parking features: Inside Entrance, Garage Door Opener, Oversized, Attached, Other
- Attached garage spaces: 3
Accessibility
- Accessibility features: None
Features
- Levels: Two
- Stories: 2
- Patio & porch: Deck, Patio, Porch
- Exterior features: Lawn Sprinkler
- Has private pool: Yes
- Pool features: Heated, Private
Lot
- Size: 2.30 Acres
- Dimensions: 223.00 x 0.00
- Features: Front Yard, Rear Yard, SideYard(s)
Details
- Additional structures: Above Grade, Below Grade
- Parcel number: 300063748329
- Zoning: V
- Special conditions: Standard
Construction
Type & style
- Home type: SingleFamily
- Architectural style: Log Home
- Property subtype: Single Family Residence
Materials
- Log
- Foundation: Concrete Perimeter, Brick/Mortar
- Roof: Pitched,Wood
Condition
- Excellent
- New construction: Yes
- Year built: 1990
Utilities & green energy
- Electric: 200+ Amp Service
- Sewer: On Site Septic
- Water: Public
Community & neighborhood
Security
- Security features: Fire Sprinkler System
Location
- Region: Meadowbrook
- Subdivision: Pennock Woods
- Municipality: ABINGTON TWP
Other
Other facts
- Listing agreement: Exclusive Right To Sell
- Listing terms: Cash,Conventional
- Ownership: Fee Simple
Price history
| Date | Event | Price |
|---|---|---|
| 6/20/2024 | Sold | $1,325,000-5.3%$187/sqft |
Source: | ||
| 6/7/2024 | Pending sale | $1,399,000$198/sqft |
Source: | ||
| 5/12/2024 | Contingent | $1,399,000$198/sqft |
Source: | ||
| 10/28/2023 | Price change | $1,399,000+7.7%$198/sqft |
Source: | ||
| 10/14/2023 | Price change | $1,299,000-7.2%$184/sqft |
Source: | ||
Public tax history
| Year | Property taxes | Tax assessment |
|---|---|---|
| 2024 | $32,322 | $706,360 |
| 2023 | $32,322 +6.5% | $706,360 |
| 2022 | $30,342 +5.7% | $706,360 |
Find assessor info on the county website
Neighborhood: 19046
Nearby schools
GreatSchools rating
- 7/10Rydal East SchoolGrades: K-5Distance: 1.1 mi
- 6/10Abington Junior High SchoolGrades: 6-8Distance: 2 mi
- 8/10Abington Senior High SchoolGrades: 9-12Distance: 2.2 mi
Schools provided by the listing agent
- District: Abington
Source: Bright MLS. This data may not be complete. We recommend contacting the local school district to confirm school assignments for this home.

Get pre-qualified for a loan
At Zillow Home Loans, we can pre-qualify you in as little as 5 minutes with no impact to your credit score.An equal housing lender. NMLS #10287.
Sell for more on Zillow
Get a free Zillow Showcase℠ listing and you could sell for .
$1,411,900
2% more+ $28,238
With Zillow Showcase(estimated)
$1,440,138
