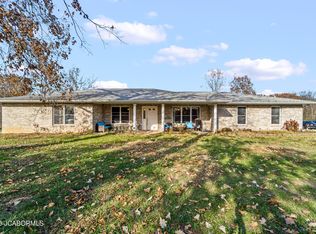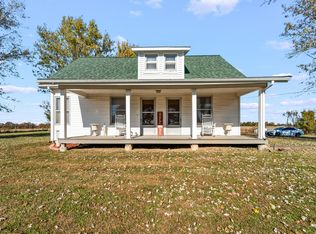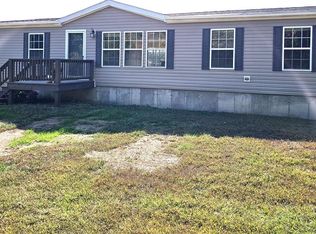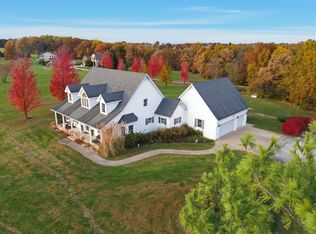Discover your own private country retreat just outside of Fulton. This charming brick home features four spacious bedrooms and two and a half bathrooms, nestled on 6.91 acres of land with convenient blacktop access. The property includes a small barn equipped with water and electricity, a private stocked pond, and fencing for horses. Interior comforts abound with geothermal heating and a wood-burning fireplace to keep you cozy through the winter, while the large family room offers scenic views of the acerage, perfect for relaxation or bow hunting. The modern kitchen boasts a gas stove, newer appliances, and solid wood cabinets, creating a perfect space for preparing meals and gathering with loved ones.
For sale
$362,900
1605 State Road Uu, Fulton, MO 65251
4beds
2,680sqft
Est.:
Single Family Residence
Built in 2008
6.91 Acres Lot
$354,900 Zestimate®
$135/sqft
$-- HOA
What's special
Wood-burning fireplacePrivate stocked pondCharming brick homeFencing for horsesModern kitchenNewer appliancesGas stove
- 14 days |
- 1,361 |
- 84 |
Likely to sell faster than
Zillow last checked: 8 hours ago
Listing updated: December 08, 2025 at 02:31pm
Listed by:
Christina Richey 573-220-7298,
COLDWELL BANKER NIEDERGERKE 573-642-8870
Source: CBORMLS,MLS#: 431182
Tour with a local agent
Facts & features
Interior
Bedrooms & bathrooms
- Bedrooms: 4
- Bathrooms: 3
- Full bathrooms: 2
- 1/2 bathrooms: 1
Full bathroom
- Level: Main
Full bathroom
- Level: Main
Half bathroom
- Level: Main
Heating
- Geothermal, Propane
Cooling
- Central Electric
Features
- High Speed Internet, Eat-in Kitchen, Formal Dining
- Has basement: No
- Has fireplace: No
Interior area
- Total structure area: 2,680
- Total interior livable area: 2,680 sqft
- Finished area below ground: 0
Property
Parking
- Total spaces: 2
- Parking features: Attached
- Attached garage spaces: 2
Features
- Patio & porch: Front Porch
- On waterfront: Yes
- Waterfront features: Lake Front
Lot
- Size: 6.91 Acres
- Dimensions: 301000
- Features: Rolling Slope
Details
- Additional structures: Barn(s)
- Parcel number: 1630012000050001
- Zoning description: None
Construction
Type & style
- Home type: SingleFamily
- Architectural style: Ranch
- Property subtype: Single Family Residence
Materials
- Foundation: Concrete Perimeter, Slab
- Roof: ArchitecturalShingle
Condition
- Year built: 2008
Utilities & green energy
- Electric: City
- Gas: Propane Tank Owned
- Sewer: City
- Water: Public
Community & HOA
Community
- Subdivision: Fulton
HOA
- Has HOA: No
Location
- Region: Fulton
Financial & listing details
- Price per square foot: $135/sqft
- Tax assessed value: $240,050
- Annual tax amount: $2,821
- Date on market: 12/8/2025
- Road surface type: Paved
Estimated market value
$354,900
$337,000 - $373,000
$2,438/mo
Price history
Price history
| Date | Event | Price |
|---|---|---|
| 12/6/2025 | Listed for sale | $362,900$135/sqft |
Source: Heart Of Missouri BOR #131888 Report a problem | ||
| 12/5/2025 | Listing removed | $362,900$135/sqft |
Source: | ||
| 11/28/2025 | Listed for sale | $362,900$135/sqft |
Source: | ||
| 11/22/2025 | Pending sale | $362,900$135/sqft |
Source: | ||
| 11/14/2025 | Listed for sale | $362,900+23%$135/sqft |
Source: Heart Of Missouri BOR #131848 Report a problem | ||
Public tax history
Public tax history
| Year | Property taxes | Tax assessment |
|---|---|---|
| 2024 | $2,821 +0.5% | $45,610 |
| 2023 | $2,807 +41.1% | $45,610 +41.1% |
| 2022 | $1,990 +0.1% | $32,331 |
Find assessor info on the county website
BuyAbility℠ payment
Est. payment
$2,133/mo
Principal & interest
$1767
Property taxes
$239
Home insurance
$127
Climate risks
Neighborhood: 65251
Nearby schools
GreatSchools rating
- 6/10Bush Elementary SchoolGrades: K-5Distance: 1.1 mi
- 3/10Fulton Middle SchoolGrades: 6-8Distance: 1.5 mi
- 3/10Fulton Sr. High SchoolGrades: 9-12Distance: 2.3 mi
Schools provided by the listing agent
- Elementary: Fulton
- Middle: Fulton
- High: Fulton
Source: CBORMLS. This data may not be complete. We recommend contacting the local school district to confirm school assignments for this home.
- Loading
- Loading




