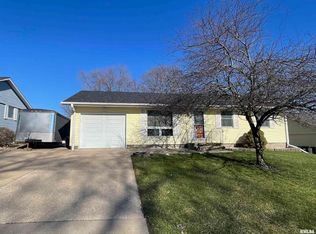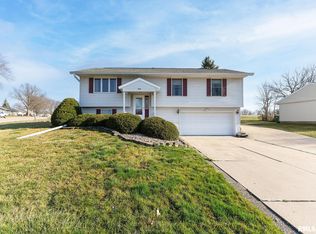BRAND NEW ROOF THIS SPRING!!! Beautiful cherry cabinets in kitchen with ceramic tile floor with appliances. It also flows freely to the deck where you have impeccable views. There are 3 bedrooms up with newly remodeled main level bath featuring ceramic tile and tile tub surround. Lower level with 4th bedroom, bath, laundry w/ washer and dryer included, storage and a spacious family room. Modern fixtures, doors and paint throughout. New hot water heater '17, furnace and central air '19 reflect low utility bills. There is a 2 car attached garage. Fenced yard. Make this house your new home!!!
This property is off market, which means it's not currently listed for sale or rent on Zillow. This may be different from what's available on other websites or public sources.

