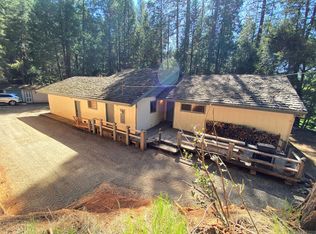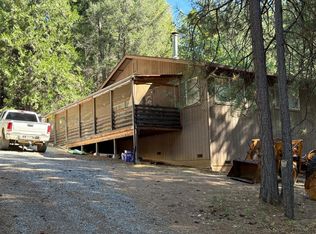Sold for $299,000 on 09/05/25
$299,000
1605 Skull Springs Rd, West Point, CA 95255
2beds
1,200sqft
Single Family Residence
Built in 1981
5.38 Acres Lot
$295,800 Zestimate®
$249/sqft
$1,978 Estimated rent
Home value
$295,800
$254,000 - $343,000
$1,978/mo
Zestimate® history
Loading...
Owner options
Explore your selling options
What's special
Your cozy cabin in the woods awaits! This clean and tidy 2 bedroom 2 bath home sits among the tall trees and looks down on a beautiful meadow. There is a very sturdy 18' by 16' custom building that could be used as guest sleeping quarters, shop, studio, or whatever suits your fancy. There are multiple other storage/shop buildings too, and a covered carport with wood floor. Here's a list of features: roof replaced 7 years ago, dishwasher replaced last year, 1 1/2 year old tankless water heater, 3 y/o laminate flooring, all light fixtures, ceiling fans plumbing fixtures replaced about 2 years ago. New redwood stairs off back deck were replaced May 2024.The exterior is freshly painted, new gutter with leaf guard, and a screened in covered porch. Add to all that central heat and air, a Fisher wood stove and you do in fact have a Cozy Country Cabin! Schedule a showing now and make it yours!
Zillow last checked: 8 hours ago
Listing updated: September 06, 2025 at 06:38pm
Listed by:
Scott A. Bur DRE #1301866,
Stark Realty
Bought with:
Default Member, DRE #null
zDefault Office
Source: CCARMLS,MLS#: 202500674Originating MLS: Calaveras County Association of Realtors
Facts & features
Interior
Bedrooms & bathrooms
- Bedrooms: 2
- Bathrooms: 2
- Full bathrooms: 2
Other
- Description: Vanity,Jack & Jill,Shower Stall(s)
Other
- Description: Tile Counter
Other
- Description: Tub w/Shower Over
Other
- Description: Walk-In Closet
Heating
- Central, Wood Stove
Cooling
- Central Air
Appliances
- Included: Dishwasher, Free-Standing Electric Oven, Free-Standing Electric Range, Free-Standing Refrigerator, Tankless Water Heater
- Laundry: Cabinets, Electric Dryer Hookup, Laundry Closet, Laundry Room
Features
- Tile Counters
- Flooring: Laminate, Vinyl
- Windows: Double Pane Windows
- Number of fireplaces: 1
- Fireplace features: Wood Burning Stove
Interior area
- Total structure area: 1,200
- Total interior livable area: 1,200 sqft
Property
Parking
- Parking features: Carport, RV Access/Parking
- Has carport: Yes
Features
- Levels: One
- Stories: 1
- Patio & porch: Covered, Deck
- Exterior features: Side Entry Access, Propane Tank - Leased
- Has view: Yes
- View description: Pasture, Trees/Woods
Lot
- Size: 5.38 Acres
- Features: Irregular Lot
- Topography: Sloping,Varied
Details
- Additional structures: Outbuilding, Shed(s), Storage, Workshop
- Parcel number: 004034001000
- Zoning description: RR-Rural Residential
- Special conditions: None
Construction
Type & style
- Home type: SingleFamily
- Architectural style: Contemporary
- Property subtype: Single Family Residence
Materials
- Wood Siding
- Foundation: Concrete Perimeter
Condition
- Year built: 1981
Utilities & green energy
- Electric: 220 Volts in Kitchen, 220 Volts in Laundry
- Sewer: Septic Tank
- Water: Well
- Utilities for property: Propane
Community & neighborhood
Security
- Security features: Carbon Monoxide Detector(s), Smoke Detector(s)
Location
- Region: West Point
- Subdivision: Gen Dor Laine Meadow
HOA & financial
HOA
- Has HOA: No
Other
Other facts
- Listing agreement: Exclusive Right To Sell
- Listing terms: Cash,Conventional,FHA
- Road surface type: Gravel
Price history
| Date | Event | Price |
|---|---|---|
| 9/5/2025 | Sold | $299,000$249/sqft |
Source: CCARMLS #202500674 Report a problem | ||
| 8/13/2025 | Pending sale | $299,000$249/sqft |
Source: CCARMLS #202500674 Report a problem | ||
| 6/5/2025 | Price change | $299,000-8%$249/sqft |
Source: CCARMLS #202500674 Report a problem | ||
| 4/19/2025 | Listed for sale | $325,000+38%$271/sqft |
Source: CCARMLS #202500674 Report a problem | ||
| 2/26/2018 | Sold | $235,500$196/sqft |
Source: CCARMLS #1701196 Report a problem | ||
Public tax history
| Year | Property taxes | Tax assessment |
|---|---|---|
| 2025 | $3,421 +0.2% | $267,953 +2% |
| 2024 | $3,416 +1.7% | $262,700 +2% |
| 2023 | $3,360 +2% | $257,550 +2% |
Find assessor info on the county website
Neighborhood: 95255
Nearby schools
GreatSchools rating
- 7/10West Point Elementary SchoolGrades: K-6Distance: 2 mi
- 5/10Calaveras High SchoolGrades: 8-12Distance: 18.3 mi
- 4/10Toyon Middle SchoolGrades: 6-8Distance: 19.8 mi
Schools provided by the listing agent
- District: Calaveras
Source: CCARMLS. This data may not be complete. We recommend contacting the local school district to confirm school assignments for this home.

Get pre-qualified for a loan
At Zillow Home Loans, we can pre-qualify you in as little as 5 minutes with no impact to your credit score.An equal housing lender. NMLS #10287.

