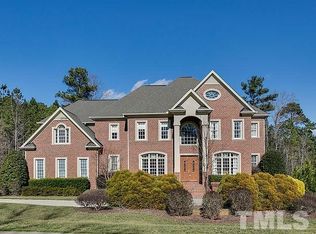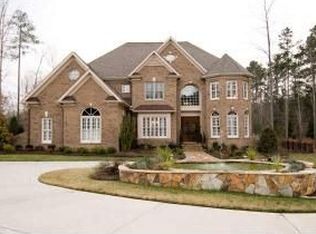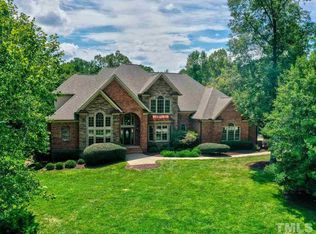Sold for $1,350,000
$1,350,000
1605 Sharnbrook Ct, Raleigh, NC 27614
4beds
5,403sqft
Single Family Residence, Residential
Built in 2006
1.19 Acres Lot
$1,477,700 Zestimate®
$250/sqft
$7,227 Estimated rent
Home value
$1,477,700
$1.37M - $1.60M
$7,227/mo
Zestimate® history
Loading...
Owner options
Explore your selling options
What's special
Coveted North Raleigh location that perfectly combines convenience with a private wooded lot! As you walk into this beautiful Executive level home you will notice lots of natural light and an open floor plan. Endless features and upgrades including Hardwood floors, built in expresso machine, double ovens, turret room, elevator, ADA compliant bedroom/bathroom, 2 story living room w/wall of windows, tall doors, see through fireplaces (2), loft, billiard with pool table included, wet bar in billiard, theater room, workout room, huge master closet, tons of additional attic storage and more. In addition to almost limitless features inside, the backyard is equally unique and special! A salt water pool is the focal point surrounded by covered decks, open decks, a built in hot tub, an enormous covered patio (approx. 45' x 20') with a full outdoor kitchen, banana trees, beautiful landscaping, and a pool house with a full bathroom and endless possibilities (has been used as a guest room, lounge, workshop and home office space so far). Must see this home to appreciate all that it offers!
Zillow last checked: 8 hours ago
Listing updated: October 27, 2025 at 07:48pm
Listed by:
Jeff Koopman 636-236-5951,
Property Specific, LLC,
Lori Valenti 781-454-7514,
Property Specific, LLC
Bought with:
Masha Halpern, 137811
Keller Williams Realty United
Source: Doorify MLS,MLS#: 2497831
Facts & features
Interior
Bedrooms & bathrooms
- Bedrooms: 4
- Bathrooms: 6
- Full bathrooms: 5
- 1/2 bathrooms: 1
Heating
- Forced Air, Propane
Cooling
- Central Air
Appliances
- Included: Water Heater
Features
- Flooring: Hardwood
- Number of fireplaces: 2
- Fireplace features: Gas Log, Living Room, Master Bedroom
Interior area
- Total structure area: 5,403
- Total interior livable area: 5,403 sqft
- Finished area above ground: 5,403
- Finished area below ground: 0
Property
Parking
- Total spaces: 3
- Parking features: Attached, Circular Driveway, Concrete, Driveway, Garage
- Attached garage spaces: 3
Features
- Levels: Three Or More
- Stories: 3
- Has view: Yes
Lot
- Size: 1.19 Acres
Details
- Parcel number: 1719566356
- Zoning: R-80W
Construction
Type & style
- Home type: SingleFamily
- Architectural style: Traditional, Transitional
- Property subtype: Single Family Residence, Residential
Materials
- Masonite, Stone, Wood Siding
Condition
- New construction: No
- Year built: 2006
Utilities & green energy
- Sewer: Septic Tank
- Water: Public
Community & neighborhood
Location
- Region: Raleigh
- Subdivision: Buckingham Manor
HOA & financial
HOA
- Has HOA: Yes
- HOA fee: $75 monthly
Price history
| Date | Event | Price |
|---|---|---|
| 4/28/2023 | Sold | $1,350,000$250/sqft |
Source: | ||
| 3/14/2023 | Contingent | $1,350,000$250/sqft |
Source: | ||
| 3/3/2023 | Listed for sale | $1,350,000+47.5%$250/sqft |
Source: | ||
| 4/1/2019 | Sold | $915,000-3.7%$169/sqft |
Source: | ||
| 2/11/2019 | Pending sale | $950,000$176/sqft |
Source: Carolina's Choice Real Estate #2223252 Report a problem | ||
Public tax history
| Year | Property taxes | Tax assessment |
|---|---|---|
| 2025 | $8,105 +3% | $1,264,024 |
| 2024 | $7,870 +8.3% | $1,264,024 +36% |
| 2023 | $7,265 +7.9% | $929,267 |
Find assessor info on the county website
Neighborhood: 27614
Nearby schools
GreatSchools rating
- 3/10Brassfield ElementaryGrades: K-5Distance: 1.1 mi
- 8/10West Millbrook MiddleGrades: 6-8Distance: 3.4 mi
- 6/10Millbrook HighGrades: 9-12Distance: 5 mi
Schools provided by the listing agent
- Elementary: Wake - Brassfield
- Middle: Wake - Wakefield
- High: Wake - Millbrook
Source: Doorify MLS. This data may not be complete. We recommend contacting the local school district to confirm school assignments for this home.
Get a cash offer in 3 minutes
Find out how much your home could sell for in as little as 3 minutes with a no-obligation cash offer.
Estimated market value$1,477,700
Get a cash offer in 3 minutes
Find out how much your home could sell for in as little as 3 minutes with a no-obligation cash offer.
Estimated market value
$1,477,700


