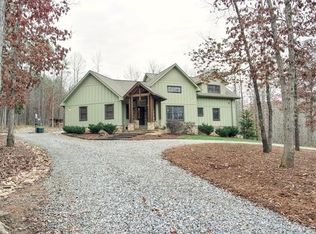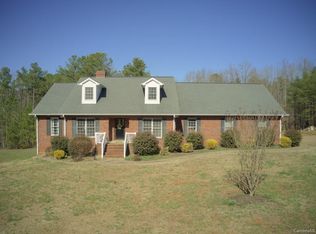Welcome home to this beautiful executive style home on 4 acres. Easy living with everything you need on main level. Spacious living room w/hardwood floors & stone fireplace.Lovely sun room, formal dining room & Chef's kitchen w/custom cabinets, ss appl, granite counters, tile flooring, walk-in pantry, French doors lead out to the newly stained deck. 3 bedrooms, 2 baths in split BR style. Master suite recently updated with beautiful hardwood & tile, double vanity, separate tub & walk-in shower. Transom windows & raised ceilings add beauty throughout this home. Addtl finished space in basement offers living area & full bath-perfect for guests, teen retreat or office. Also large unfinished area in basement w/garage door, workshop area & plenty of storage. Oversized attached garage, metal roof. Special features include-dual fuel heat,sound system,central alarm,generator hookup w/transfer switch-see agent for complete list. Enjoy privacy & plenty of outdoor space in peaceful rural setting.
This property is off market, which means it's not currently listed for sale or rent on Zillow. This may be different from what's available on other websites or public sources.

