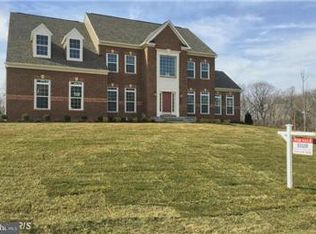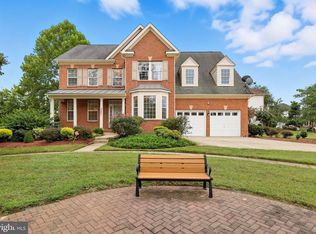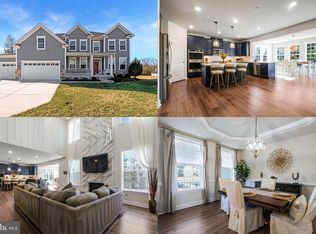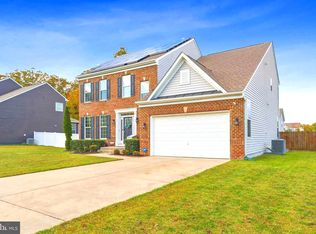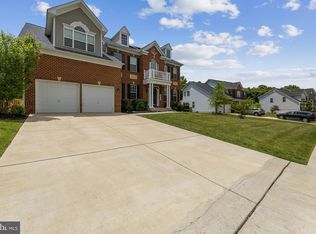This distinguished residence offers a rare blend of space, privacy, and timeless elegance. A dramatic two-story foyer welcomes you with soaring ceilings & abundant natural light, setting the tone for the refined living that unfolds throughout the home. The main level is designed for both grand entertaining and everyday ease, featuring expansive formal living and dining rooms along with a private office ideal for working from home. At the heart of the home, the kitchen impresses with an oversized island, granite countertops, and stainless-steel appliances, flowing effortlessly into the inviting living room—perfect for gatherings both large and small. Upstairs, the expansive primary suite offers an oversized bedroom with abundant space for a sitting area, home office, or private lounge—creating a true owner’s retreat. This luxurious suite also features a large walk-in closet and a spa-inspired primary bathroom with dual vanities, a soaking tub, and a glass-enclosed shower, delivering comfort, privacy, and resort-style living. Three additional generously sized bedrooms provide flexible living, including one with a private en-suite bath and two sharing a well-appointed full bathroom. The walkout lower level offers exceptional potential, ready to be customized as a home theater, fitness studio, recreation space, additional living area or leave as is already! Ideally located for convenience, this home offers a short commute to major shopping, dining, and entertainment at National Harbor, as well as easy access to Washington, D.C., Andrews Air Force Base, and Indian Head NSWC. This exceptional property offers the privacy and presence of an estate setting on over two acres, while remaining thoughtfully connected to the conveniences of modern living.
For sale
$879,000
1605 Saint James Rd, Accokeek, MD 20607
4beds
5,628sqft
Est.:
Single Family Residence
Built in 2017
2.49 Acres Lot
$872,600 Zestimate®
$156/sqft
$67/mo HOA
What's special
Walkout lower levelLarge walk-in closetStainless-steel appliancesGranite countertops
- 16 days |
- 1,012 |
- 49 |
Zillow last checked: 8 hours ago
Listing updated: January 13, 2026 at 10:24pm
Listed by:
Samara Dinnius 636-667-1607,
JPAR Real Estate Professionals 3016844895,
Listing Team: Prestige Home Team With Jpar Real Estate Professionals
Source: Bright MLS,MLS#: MDPG2186846
Tour with a local agent
Facts & features
Interior
Bedrooms & bathrooms
- Bedrooms: 4
- Bathrooms: 5
- Full bathrooms: 4
- 1/2 bathrooms: 1
- Main level bathrooms: 1
Basement
- Area: 1968
Heating
- Forced Air, Natural Gas
Cooling
- Central Air, Ceiling Fan(s), Electric
Appliances
- Included: Microwave, Cooktop, Dishwasher, Dryer, Oven, Stainless Steel Appliance(s), Washer, Gas Water Heater
Features
- Bathroom - Walk-In Shower, Breakfast Area, Ceiling Fan(s), Combination Kitchen/Dining, Crown Molding, Dining Area, Formal/Separate Dining Room, Kitchen - Gourmet, Kitchen Island, Primary Bath(s), Walk-In Closet(s)
- Flooring: Carpet
- Basement: Connecting Stairway,Full,Improved,Heated,Interior Entry,Exterior Entry,Rear Entrance,Walk-Out Access
- Number of fireplaces: 1
- Fireplace features: Gas/Propane
Interior area
- Total structure area: 5,996
- Total interior livable area: 5,628 sqft
- Finished area above ground: 4,028
- Finished area below ground: 1,600
Video & virtual tour
Property
Parking
- Total spaces: 6
- Parking features: Garage Faces Side, Inside Entrance, Asphalt, Attached, Driveway
- Attached garage spaces: 2
- Uncovered spaces: 4
Accessibility
- Accessibility features: Other
Features
- Levels: Three
- Stories: 3
- Patio & porch: Deck
- Pool features: None
Lot
- Size: 2.49 Acres
Details
- Additional structures: Above Grade, Below Grade
- Parcel number: 17053584133
- Zoning: AR
- Special conditions: Standard
Construction
Type & style
- Home type: SingleFamily
- Architectural style: Colonial
- Property subtype: Single Family Residence
Materials
- Frame
- Foundation: Slab
Condition
- New construction: No
- Year built: 2017
Utilities & green energy
- Sewer: Public Sewer
- Water: Public
Community & HOA
Community
- Subdivision: St James-plat 1>
HOA
- Has HOA: Yes
- HOA fee: $200 quarterly
- HOA name: BLACKSTONE MANAGEMENT
Location
- Region: Accokeek
Financial & listing details
- Price per square foot: $156/sqft
- Tax assessed value: $712,367
- Annual tax amount: $10,586
- Date on market: 1/6/2026
- Listing agreement: Exclusive Right To Sell
- Ownership: Fee Simple
Estimated market value
$872,600
$829,000 - $916,000
$5,259/mo
Price history
Price history
| Date | Event | Price |
|---|---|---|
| 1/6/2026 | Listed for sale | $879,000+1.6%$156/sqft |
Source: | ||
| 12/13/2025 | Listing removed | $864,900$154/sqft |
Source: | ||
| 7/16/2025 | Price change | $864,900-3.4%$154/sqft |
Source: | ||
| 3/25/2025 | Listed for sale | $895,000+33%$159/sqft |
Source: | ||
| 7/7/2017 | Sold | $672,760$120/sqft |
Source: Public Record Report a problem | ||
Public tax history
Public tax history
| Year | Property taxes | Tax assessment |
|---|---|---|
| 2025 | $10,660 +45.7% | $712,367 +8.3% |
| 2024 | $7,317 +2.5% | $658,000 +2.5% |
| 2023 | $7,141 -2.4% | $642,200 -2.4% |
Find assessor info on the county website
BuyAbility℠ payment
Est. payment
$5,423/mo
Principal & interest
$4206
Property taxes
$842
Other costs
$375
Climate risks
Neighborhood: 20607
Nearby schools
GreatSchools rating
- 6/10Accokeek AcademyGrades: K-8Distance: 0.2 mi
- 3/10Gwynn Park High SchoolGrades: 9-12Distance: 5.8 mi
Schools provided by the listing agent
- District: Prince George's County Public Schools
Source: Bright MLS. This data may not be complete. We recommend contacting the local school district to confirm school assignments for this home.
