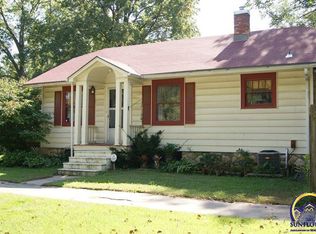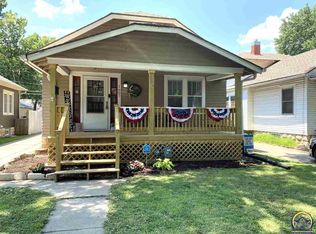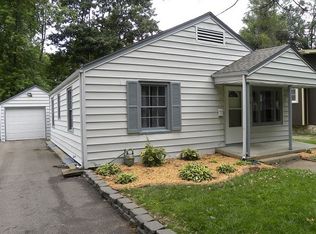Great 4 bdrm, 1 bath that's move-in ready and priced to sell! Priced below county appraisal and not because of condition! What's to love about this home....the front porch swing, the fully fenced yard, the fire pit or the all hardwood floors...or maybe the remodeled bath and kitchen? Newer roof and sewer line...along with a pre-list home inspection for peace of mind. Centrally located blocks from Washburn makes this a perfect rental or first time buyer's home! Fantastic value for your money!
This property is off market, which means it's not currently listed for sale or rent on Zillow. This may be different from what's available on other websites or public sources.



