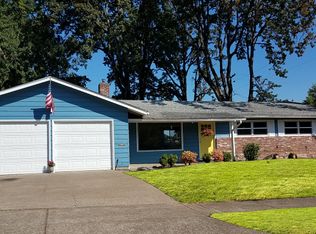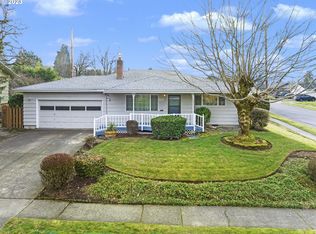Sold
$606,000
1605 SW Filmont Ave, Portland, OR 97225
3beds
1,248sqft
Residential, Single Family Residence
Built in 1959
7,405.2 Square Feet Lot
$601,000 Zestimate®
$486/sqft
$2,776 Estimated rent
Home value
$601,000
$571,000 - $631,000
$2,776/mo
Zestimate® history
Loading...
Owner options
Explore your selling options
What's special
Located on a lush and tranquil corner lot, this mid-mod, one level, atomic ranch with its spacious front deck, is a respite from the bustle of city living. The entry hall greets you with a quintessential vintage wooden partition wall! Freshly refinished oak floors, a tiled fireplace and an impressive array of windows make this one special. Relish relaxing in the dining room, looking out into the greenery of the backyard. The kitchen, bedecked in stainless steel, is the heart of this house, connecting the main living area with a family room, showcasing a copper clad, brick wall fireplace. Two sliding glass doors lead to the magical backyard with a deck and covered patio. The two-car garage completes the easy, breezy one level living with a large laundry area and plenty of space for storage and gear. A cutting edge, early example of a large-scale planned community, Cedar Hills, in unincorporated Washington County, offers all the conveniences of nearby shopping, parks, dining, schools and transit. Niche dot com- #1 Best Suburb for Young Professionals in Oregon and #4 overall in the state! Only two owners! Don’t leave it to Beaver, snap it up! Please submit your offer by Sunday evening.
Zillow last checked: 8 hours ago
Listing updated: October 14, 2025 at 06:22am
Listed by:
Bonnie Roseman 503-515-5973,
Living Room Realty
Bought with:
Heather Lamkins, 200605037
Think Real Estate
Source: RMLS (OR),MLS#: 577946120
Facts & features
Interior
Bedrooms & bathrooms
- Bedrooms: 3
- Bathrooms: 2
- Full bathrooms: 1
- Partial bathrooms: 1
- Main level bathrooms: 2
Primary bedroom
- Features: Bathroom, Hardwood Floors, Closet
- Level: Main
- Area: 121
- Dimensions: 11 x 11
Bedroom 2
- Features: Hardwood Floors, Closet
- Level: Main
- Area: 144
- Dimensions: 12 x 12
Bedroom 3
- Features: Hardwood Floors, Closet
- Level: Main
- Area: 120
- Dimensions: 10 x 12
Dining room
- Features: Builtin Features, Hardwood Floors, Sliding Doors
- Level: Main
- Area: 110
- Dimensions: 10 x 11
Family room
- Features: Ceiling Fan, Fireplace, Skylight, Sliding Doors
- Level: Main
- Area: 252
- Dimensions: 21 x 12
Kitchen
- Features: Dishwasher, Garden Window, Gas Appliances, Microwave, Free Standing Range, Free Standing Refrigerator, Sink
- Level: Main
- Area: 80
- Width: 8
Living room
- Features: Fireplace, Hardwood Floors
- Level: Main
- Area: 240
- Dimensions: 16 x 15
Heating
- Forced Air, Heat Pump, Fireplace(s)
Cooling
- Central Air
Appliances
- Included: Dishwasher, Free-Standing Gas Range, Free-Standing Refrigerator, Microwave, Stainless Steel Appliance(s), Washer/Dryer, Gas Appliances, Free-Standing Range, Electric Water Heater, Tank Water Heater, ENERGY STAR Qualified Appliances
Features
- Ceiling Fan(s), Built-in Features, Closet, Sink, Bathroom
- Flooring: Hardwood, Tile, Vinyl
- Doors: Sliding Doors
- Windows: Double Pane Windows, Vinyl Frames, Wood Frames, Garden Window(s), Skylight(s)
- Basement: Crawl Space
- Number of fireplaces: 2
- Fireplace features: Gas, Wood Burning
Interior area
- Total structure area: 1,248
- Total interior livable area: 1,248 sqft
Property
Parking
- Total spaces: 2
- Parking features: Driveway, Off Street, Garage Door Opener, Attached
- Attached garage spaces: 2
- Has uncovered spaces: Yes
Accessibility
- Accessibility features: Garage On Main, Main Floor Bedroom Bath, Minimal Steps, One Level, Utility Room On Main, Accessibility
Features
- Stories: 1
- Patio & porch: Covered Patio, Deck, Patio, Porch
- Exterior features: Garden, Yard
Lot
- Size: 7,405 sqft
- Dimensions: 87 x 80 x 95 x 89
- Features: Corner Lot, Trees, Sprinkler, SqFt 7000 to 9999
Details
- Parcel number: R34108
- Zoning: R5
Construction
Type & style
- Home type: SingleFamily
- Architectural style: Mid Century Modern,Ranch
- Property subtype: Residential, Single Family Residence
Materials
- Board & Batten Siding, Wood Siding
- Foundation: Concrete Perimeter
- Roof: Composition
Condition
- Resale
- New construction: No
- Year built: 1959
Utilities & green energy
- Gas: Gas
- Sewer: Public Sewer
- Water: Public
- Utilities for property: Cable Connected
Community & neighborhood
Security
- Security features: None
Community
- Community features: Parks, schools, shopping and transit
Location
- Region: Portland
- Subdivision: Cedar Hills
HOA & financial
HOA
- Has HOA: Yes
- HOA fee: $216 annually
- Amenities included: Management
Other
Other facts
- Listing terms: Cash,Conventional,FHA,State GI Loan,VA Loan
- Road surface type: Paved
Price history
| Date | Event | Price |
|---|---|---|
| 10/14/2025 | Sold | $606,000+8.2%$486/sqft |
Source: | ||
| 9/15/2025 | Pending sale | $560,000$449/sqft |
Source: | ||
| 9/11/2025 | Listed for sale | $560,000+79.2%$449/sqft |
Source: | ||
| 1/30/2008 | Sold | $312,500$250/sqft |
Source: Public Record | ||
| 8/31/2007 | Sold | $312,500$250/sqft |
Source: Public Record | ||
Public tax history
| Year | Property taxes | Tax assessment |
|---|---|---|
| 2025 | $4,526 +4.4% | $239,520 +3% |
| 2024 | $4,338 +6.5% | $232,550 +3% |
| 2023 | $4,073 +3.3% | $225,780 +3% |
Find assessor info on the county website
Neighborhood: 97225
Nearby schools
GreatSchools rating
- 3/10William Walker Elementary SchoolGrades: PK-5Distance: 0.6 mi
- 7/10Cedar Park Middle SchoolGrades: 6-8Distance: 0.6 mi
- 7/10Beaverton High SchoolGrades: 9-12Distance: 1.5 mi
Schools provided by the listing agent
- Elementary: William Walker
- Middle: Cedar Park
- High: Beaverton
Source: RMLS (OR). This data may not be complete. We recommend contacting the local school district to confirm school assignments for this home.
Get a cash offer in 3 minutes
Find out how much your home could sell for in as little as 3 minutes with a no-obligation cash offer.
Estimated market value
$601,000
Get a cash offer in 3 minutes
Find out how much your home could sell for in as little as 3 minutes with a no-obligation cash offer.
Estimated market value
$601,000

