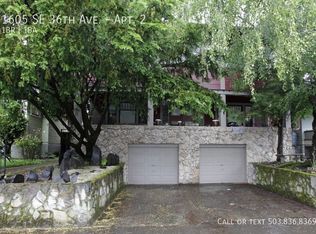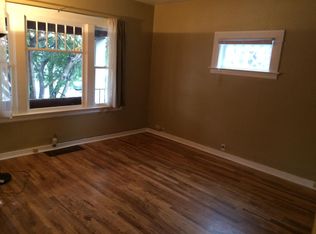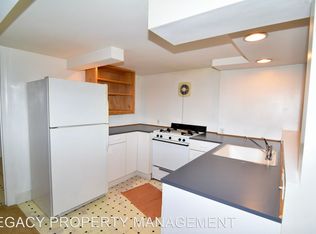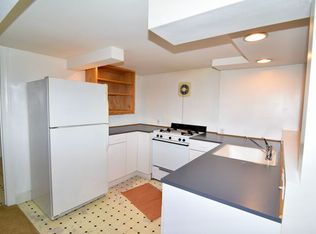Old PDX Fourplex in the Heart of Hawthorne: The Eagle's Nest 1605 SE 36th Ave, Apartment #4 Portland, OR 97214 Terms: Annual agreement Apartment #4 (Upstairs) 1 Bedroom Open Living Room 2 Large Closets 1 Bathroom Small Kitchen Large Bedroom Extras Wood Floors Clean and bright with lots Extra storage in the basement Shared washer & dryer in basement (FREE) Shared front porch 4 houses off Hawthorne Blvd, use Fred Meyers as your personal warehouse Great community with coffee shops, Bagdad Theater and endless people watching 5 Miles / 15 Minutes from OSHU Apartment floor measurements Kitchen 5'x10' = 50 Sq Ft Bedroom 11'x12' = 132 Sq Ft Bedroom Nook 5'x5' = 25 Sq Ft Living Room 11'x17'= 187 Sq Ft Bathroom 5'x10' = 50 Sq Ft Entry Nook 3'x 8'= 24 Sq Ft Hallway 3'x 11'= 33 Sq Ft Closet #1 2'x5' = 10 Sq Ft Closet #2 2'x 6' 12 Sq Ft Total Square Footage: 523 Sq Ft (Approximate) Plus basement storage locker : 5'x10' Shared deck in the backyard LIVE WELL. LAUGH OFTEN. Todd (Owner / Landlord) Rent: $1,399 plus $147 utilities = $1,546 TOTAL PER MONTH Utilities include Water, Sewer, Garbage, Recycling, Electricity, Natural Gas for hot water & dryer (Tenant pays for Natural Gas Heat and the gas cooking range) Pets: $250 additional deposit for the keeping of a pet: small dogs and cats allowed upon owner approval Additional Rent for the keeping of a pet: $35/month- 1 Cat/Dog MAX. No dogs over 40 lbs. Total Move-In cost: $1,546 First Months Rent $55 Application Fee, each adult $1,546 Security Deposit (Refundable) Pets: $250 additional deposit for the keeping of a pet: small dogs and cats allowed upon owner approval Additional Rent for the keeping of a pet: $35/month- 1 pet. No dogs over 40 lbs. Renters insurance required. Apartment floor measurements Kitchen 5'x10' = 50 Sq Ft Bedroom 11'x12' = 132 Sq Ft Bedroom Nook 5'x5' = 25 Sq Ft Living Room 11'x17'= 187 Sq Ft Bathroom 5'x10' = 50 Sq Ft Entry Nook 3'x 8'= 24 Sq Ft Hallway 3'x 11'= 33 Sq Ft Closet #1 2'x5' = 10 Sq Ft Closet #2 2'x 6' 12 Sq Ft Total Square Footage: 523 Sq Ft (Approximate) Plus basement storage locker : 5'x10'
This property is off market, which means it's not currently listed for sale or rent on Zillow. This may be different from what's available on other websites or public sources.



