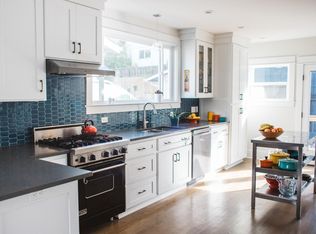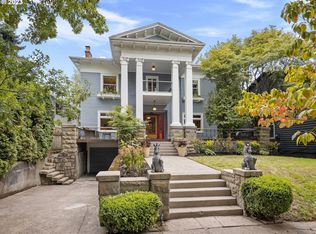Sold
$885,000
1605 SE 22nd Ave, Portland, OR 97214
5beds
3,142sqft
Residential, Single Family Residence
Built in 1947
5,227.2 Square Feet Lot
$869,500 Zestimate®
$282/sqft
$4,519 Estimated rent
Home value
$869,500
$809,000 - $930,000
$4,519/mo
Zestimate® history
Loading...
Owner options
Explore your selling options
What's special
Colonial Heights/Hawthorne neighborhood, this beautifully updated 5-bedroom, 3-bathroom home offers the perfect blend of classic charm and modern convenience, refinished hardwood floors, a new roof, fresh paint, and a new high-efficiency Heat Pump with Central A/C, and a tankless gas hot water system. This residence is move-in ready. Designed for modern day living or potential rental income, the lower level features a private Accessory Dwelling Unit (ADU) complete with a spacious great room, a fully equipped kitchen with an island, one bedroom, and a full bathroom. This versatile space is ideal for guests, extended family, or as a separate rental unit. The back yard is beautifully landscaped, fenced that offers a sense of privacy and tranquility. Enjoy outdoor gatherings on the patio, or relax by the gas firepit under the stars. Located just blocks from vibrant Hawthorne Boulevard, you'll have easy access to local shops, cafes, parks, and top-rated schools. Don't miss this rare opportunity to own a versatile and charming home in one of Portland's most sought-after neighborhoods. Schedule your private showing today! [Home Energy Score = 5. HES Report at https://rpt.greenbuildingregistry.com/hes/OR10238210]
Zillow last checked: 8 hours ago
Listing updated: November 08, 2025 at 09:00pm
Listed by:
Tim Walters 503-880-2727,
RE/MAX Equity Group
Bought with:
Terry Foster, 200901086
eXp Realty, LLC
Source: RMLS (OR),MLS#: 451392624
Facts & features
Interior
Bedrooms & bathrooms
- Bedrooms: 5
- Bathrooms: 3
- Full bathrooms: 3
- Main level bathrooms: 1
Primary bedroom
- Features: Bathroom, Bathtub, Walkin Closet, Walkin Shower, Wallto Wall Carpet
- Level: Upper
- Area: 132
- Dimensions: 11 x 12
Bedroom 2
- Features: Closet, Wallto Wall Carpet
- Level: Upper
- Area: 99
- Dimensions: 9 x 11
Bedroom 3
- Features: Hardwood Floors, Closet
- Level: Main
- Area: 144
- Dimensions: 12 x 12
Bedroom 4
- Features: Hardwood Floors, Closet
- Level: Main
- Area: 90
- Dimensions: 9 x 10
Bedroom 5
- Features: Closet, Wallto Wall Carpet
- Level: Lower
- Area: 99
- Dimensions: 9 x 11
Dining room
- Features: Formal, Hardwood Floors
- Level: Main
- Area: 100
- Dimensions: 10 x 10
Family room
- Features: Builtin Features, Wallto Wall Carpet
- Level: Upper
- Area: 204
- Dimensions: 12 x 17
Kitchen
- Features: Dishwasher
- Level: Main
- Area: 110
- Width: 11
Living room
- Features: Fireplace, Hardwood Floors
- Level: Main
- Area: 234
- Dimensions: 13 x 18
Heating
- Forced Air, Heat Pump, Mini Split, Fireplace(s)
Cooling
- Central Air
Appliances
- Included: Built In Oven, Dishwasher, Disposal, Free-Standing Refrigerator, Gas Appliances, Range Hood, Stainless Steel Appliance(s), Washer/Dryer, Tankless Water Heater
- Laundry: Laundry Room
Features
- Quartz, Closet, Formal, Built-in Features, Bathroom, Bathtub, Walk-In Closet(s), Walkin Shower, Kitchen Island, Tile
- Flooring: Concrete, Hardwood, Heated Tile, Tile, Wall to Wall Carpet, Wood
- Windows: Double Pane Windows, Vinyl Frames, Wood Frames
- Basement: Exterior Entry,Finished,Separate Living Quarters Apartment Aux Living Unit
- Number of fireplaces: 1
- Fireplace features: Wood Burning
- Furnished: Yes
Interior area
- Total structure area: 3,142
- Total interior livable area: 3,142 sqft
Property
Parking
- Total spaces: 1
- Parking features: Driveway, On Street, Detached
- Garage spaces: 1
- Has uncovered spaces: Yes
Features
- Stories: 3
- Patio & porch: Patio, Porch
- Exterior features: Fire Pit, Raised Beds, Yard
- Fencing: Fenced
Lot
- Size: 5,227 sqft
- Dimensions: 50 x 100
- Features: Level, SqFt 5000 to 6999
Details
- Additional structures: Furnished, SeparateLivingQuartersApartmentAuxLivingUnit
- Parcel number: R138036
Construction
Type & style
- Home type: SingleFamily
- Architectural style: Traditional
- Property subtype: Residential, Single Family Residence
Materials
- Shake Siding, Stucco, Wood Siding
- Foundation: Concrete Perimeter
- Roof: Composition
Condition
- Updated/Remodeled
- New construction: No
- Year built: 1947
Utilities & green energy
- Gas: Gas
- Sewer: Public Sewer
- Water: Public
- Utilities for property: Cable Connected
Community & neighborhood
Location
- Region: Portland
- Subdivision: Colonial Heights
Other
Other facts
- Listing terms: Cash,Conventional
- Road surface type: Paved
Price history
| Date | Event | Price |
|---|---|---|
| 8/13/2025 | Sold | $885,000+2.9%$282/sqft |
Source: | ||
| 7/23/2025 | Pending sale | $859,900$274/sqft |
Source: | ||
| 7/21/2025 | Price change | $859,900-7%$274/sqft |
Source: | ||
| 6/20/2025 | Listed for sale | $925,000+125.6%$294/sqft |
Source: | ||
| 11/18/2011 | Sold | $410,000-1.9%$130/sqft |
Source: Public Record | ||
Public tax history
| Year | Property taxes | Tax assessment |
|---|---|---|
| 2025 | $9,534 +3.7% | $353,830 +3% |
| 2024 | $9,191 +4% | $343,530 +3% |
| 2023 | $8,838 +2.2% | $333,530 +3% |
Find assessor info on the county website
Neighborhood: Hosford-Abernethy
Nearby schools
GreatSchools rating
- 10/10Abernethy Elementary SchoolGrades: K-5Distance: 0.5 mi
- 7/10Hosford Middle SchoolGrades: 6-8Distance: 0.5 mi
- 7/10Cleveland High SchoolGrades: 9-12Distance: 0.9 mi
Schools provided by the listing agent
- Elementary: Abernethy
- Middle: Hosford
- High: Cleveland
Source: RMLS (OR). This data may not be complete. We recommend contacting the local school district to confirm school assignments for this home.
Get a cash offer in 3 minutes
Find out how much your home could sell for in as little as 3 minutes with a no-obligation cash offer.
Estimated market value
$869,500
Get a cash offer in 3 minutes
Find out how much your home could sell for in as little as 3 minutes with a no-obligation cash offer.
Estimated market value
$869,500

