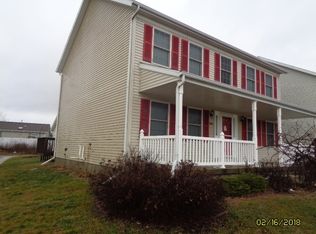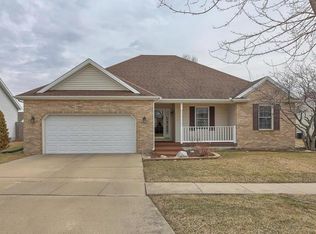VERY LIVABLE 4 BEDROOM HOME, CENTER HALL STAIRWAY, GAS FIREPLACE IN FAMILY ROOM, MAIN BEDROOM OFFERS A WALK-IN CLOSET AND PRIVATE BATH, LARGE DETACHED GARAGE. HIGH EFFICIENCY FURNACE, BRAND NEW GAS RANGE WITH NEW MICROWAVE HOOD. ROOF AND EXTERIOR VINYL SIDING HAS BEEN RECENTLY REPLACED. EASY TO SHOW AND AVAILABLE FOR IMMEDIATE POSSESSION.
This property is off market, which means it's not currently listed for sale or rent on Zillow. This may be different from what's available on other websites or public sources.


