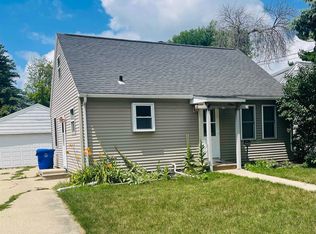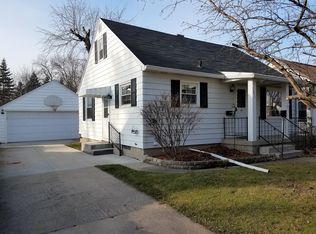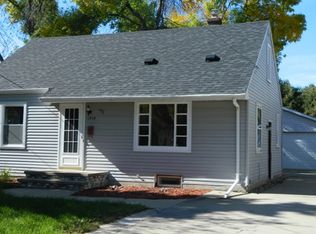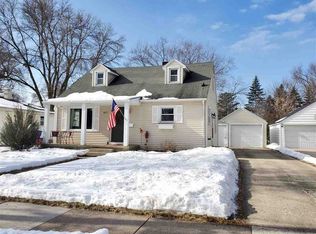Sold
$228,000
1605 S Jackson St, Appleton, WI 54915
3beds
1,282sqft
Single Family Residence
Built in 1950
9,147.6 Square Feet Lot
$237,300 Zestimate®
$178/sqft
$1,674 Estimated rent
Home value
$237,300
$211,000 - $266,000
$1,674/mo
Zestimate® history
Loading...
Owner options
Explore your selling options
What's special
Lovely Appleton Home. As you enter this Lovely Home you're greeted by the warmth of the pellet stove & charm of the curved archways. With partially remodeled kitchen having the new lower cabinetry, new counter tops, sink, faucet, new flooring & pass-through island bar you'll be proud to call this home! Offers 2 main floors bedrooms and an awesome oversized upper primary bedroom with it's own sitting area. Last year they remodeled the first floor bath. Just last week they added another brand new full bath to the lower level. A big bonus is the lower level family room. There is another room in lower level that you can remodel and make it a den. Has New Tankless Water heater, 2 car garage & nice yard. Relax on the front sitting porch. Call today for your private showing.
Zillow last checked: 8 hours ago
Listing updated: June 03, 2025 at 03:22am
Listed by:
Lee Anna Greider Office:920-582-4011,
Beiser Realty, LLC
Bought with:
John Torres
DeWitt Londre LLC
Source: RANW,MLS#: 50305912
Facts & features
Interior
Bedrooms & bathrooms
- Bedrooms: 3
- Bathrooms: 2
- Full bathrooms: 2
Bedroom 1
- Level: Upper
- Dimensions: 18x11
Bedroom 2
- Level: Main
- Dimensions: 10x9
Bedroom 3
- Level: Main
- Dimensions: 10x7
Family room
- Level: Lower
- Dimensions: 16x10
Kitchen
- Level: Main
- Dimensions: 13x9
Living room
- Level: Main
- Dimensions: 15x12
Heating
- Forced Air
Cooling
- Forced Air, Central Air
Appliances
- Included: Dryer, Microwave, Range, Refrigerator, Washer, Tankless Water Heater
Features
- At Least 1 Bathtub, Breakfast Bar, Cable Available, High Speed Internet, Kitchen Island, Walk-in Shower
- Basement: Full,Partial Fin. Contiguous
- Number of fireplaces: 1
- Fireplace features: One, Pellet Stove
Interior area
- Total interior livable area: 1,282 sqft
- Finished area above ground: 1,080
- Finished area below ground: 202
Property
Parking
- Total spaces: 2
- Parking features: Detached
- Garage spaces: 2
Lot
- Size: 9,147 sqft
- Features: Sidewalk
Details
- Parcel number: 314070504
- Zoning: Residential
- Special conditions: Arms Length
Construction
Type & style
- Home type: SingleFamily
- Architectural style: Cape Cod
- Property subtype: Single Family Residence
Materials
- Aluminum Siding
- Foundation: Block
Condition
- New construction: No
- Year built: 1950
Utilities & green energy
- Sewer: Public Sewer
- Water: Public
Community & neighborhood
Location
- Region: Appleton
Price history
| Date | Event | Price |
|---|---|---|
| 5/30/2025 | Sold | $228,000+3.6%$178/sqft |
Source: RANW #50305912 Report a problem | ||
| 5/2/2025 | Contingent | $220,000$172/sqft |
Source: | ||
| 4/29/2025 | Price change | $220,000-6.4%$172/sqft |
Source: RANW #50305912 Report a problem | ||
| 4/13/2025 | Price change | $235,000-4.1%$183/sqft |
Source: RANW #50305912 Report a problem | ||
| 4/4/2025 | Listed for sale | $245,000+48.5%$191/sqft |
Source: RANW #50305912 Report a problem | ||
Public tax history
| Year | Property taxes | Tax assessment |
|---|---|---|
| 2024 | $2,576 -4.3% | $182,800 |
| 2023 | $2,693 +18.5% | $182,800 +58% |
| 2022 | $2,272 -3.9% | $115,700 |
Find assessor info on the county website
Neighborhood: 54915
Nearby schools
GreatSchools rating
- 6/10Stephen Foster Elementary Charter SchoolGrades: PK-6Distance: 0.6 mi
- 2/10Madison Middle SchoolGrades: 7-8Distance: 0.5 mi
- 5/10East High SchoolGrades: 9-12Distance: 1.2 mi

Get pre-qualified for a loan
At Zillow Home Loans, we can pre-qualify you in as little as 5 minutes with no impact to your credit score.An equal housing lender. NMLS #10287.



