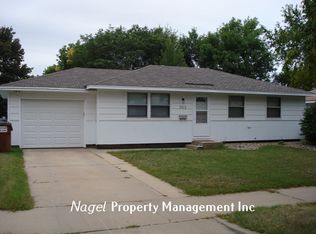Sold for $300,000 on 04/05/24
$300,000
1605 S Grandview Ave, Sioux Falls, SD 57103
3beds
1,990sqft
Single Family Residence
Built in 1978
8,455 Square Feet Lot
$309,100 Zestimate®
$151/sqft
$1,666 Estimated rent
Home value
$309,100
$294,000 - $325,000
$1,666/mo
Zestimate® history
Loading...
Owner options
Explore your selling options
What's special
Get ready to be wowed (to the max!) in this impeccable 3-bed 2 bath ranch home. This gem has been completely remodeled in the last few years, flaunting all new white cabinets, new countertops, tile backsplash, new appliances & flooring. Meander to the living room & you will be amazed with the custom shiplap fireplace, gorgeous flooring, new millwork, inviting soft color on the walls & sun soaking the room through the newer windows. The 2 bedrooms on the main all boast S.O.S closet organizers, new carpet, new solid doors & all new millwork. Completing this level is a totally remodeled bath with a new shower, vanity, toilet & flooring. Hard to imagine, but the lower level offers even more as it has had a complete facelift in the last 6 months. This sweet retreat features new carpet, millwork & doors, fixtures, bath vanity & the entire home has been professionally painted. Spring is coming & you will love the new landscaping and fenced in yard with spacious patio!
Zillow last checked: 8 hours ago
Listing updated: April 05, 2024 at 12:42pm
Listed by:
Sharen P Harms,
Hegg, REALTORS,
Eric Harms,
Hegg, REALTORS
Bought with:
Jamie R Smith
Source: Realtor Association of the Sioux Empire,MLS#: 22401178
Facts & features
Interior
Bedrooms & bathrooms
- Bedrooms: 3
- Bathrooms: 2
- Full bathrooms: 1
- 3/4 bathrooms: 1
- Main level bedrooms: 2
Primary bedroom
- Level: Main
- Area: 156
- Dimensions: 13 x 12
Bedroom 2
- Level: Main
- Area: 132
- Dimensions: 12 x 11
Bedroom 3
- Level: Basement
- Area: 120
- Dimensions: 12 x 10
Dining room
- Description: Sliders to patio
- Level: Main
- Area: 135
- Dimensions: 15 x 9
Family room
- Description: Spacious
- Level: Basement
- Area: 504
- Dimensions: 28 x 18
Kitchen
- Level: Main
- Area: 80
- Dimensions: 10 x 8
Living room
- Description: Picture Window
- Level: Main
- Area: 240
- Dimensions: 16 x 15
Heating
- Natural Gas
Cooling
- Central Air
Appliances
- Included: Electric Range, Microwave, Dishwasher, Refrigerator
Features
- Master Downstairs
- Flooring: Carpet, Laminate
- Basement: Full
Interior area
- Total interior livable area: 1,990 sqft
- Finished area above ground: 1,050
- Finished area below ground: 940
Property
Parking
- Total spaces: 1
- Parking features: Garage
- Garage spaces: 1
Features
- Fencing: Chain Link
Lot
- Size: 8,455 sqft
- Features: Irregular Lot
Details
- Parcel number: 49320
Construction
Type & style
- Home type: SingleFamily
- Architectural style: Ranch
- Property subtype: Single Family Residence
Materials
- Vinyl Siding
- Roof: Composition
Condition
- Year built: 1978
Utilities & green energy
- Sewer: Public Sewer
- Water: Public
Community & neighborhood
Location
- Region: Sioux Falls
- Subdivision: Terrace Lawn Addn
Other
Other facts
- Listing terms: Conventional
Price history
| Date | Event | Price |
|---|---|---|
| 4/5/2024 | Sold | $300,000+0%$151/sqft |
Source: | ||
| 2/16/2024 | Listed for sale | $299,900+62.2%$151/sqft |
Source: | ||
| 6/18/2018 | Sold | $184,900$93/sqft |
Source: | ||
| 5/1/2018 | Listed for sale | $184,900+27.5%$93/sqft |
Source: Hegg, REALTORS #21802363 | ||
| 5/16/2014 | Sold | $145,000-2%$73/sqft |
Source: | ||
Public tax history
| Year | Property taxes | Tax assessment |
|---|---|---|
| 2024 | $3,031 -5.5% | $231,300 +2.4% |
| 2023 | $3,208 +3.9% | $225,800 +10.2% |
| 2022 | $3,088 +15.7% | $204,900 +19.6% |
Find assessor info on the county website
Neighborhood: 57103
Nearby schools
GreatSchools rating
- 2/10Cleveland Elementary - 14Grades: PK-5Distance: 0.6 mi
- 7/10Ben Reifel Middle School - 68Grades: 6-8Distance: 2 mi
- 5/10Washington High School - 01Grades: 9-12Distance: 1.6 mi
Schools provided by the listing agent
- Elementary: Cleveland ES
- Middle: Whittier MS
- High: Washington HS
- District: Sioux Falls
Source: Realtor Association of the Sioux Empire. This data may not be complete. We recommend contacting the local school district to confirm school assignments for this home.

Get pre-qualified for a loan
At Zillow Home Loans, we can pre-qualify you in as little as 5 minutes with no impact to your credit score.An equal housing lender. NMLS #10287.
