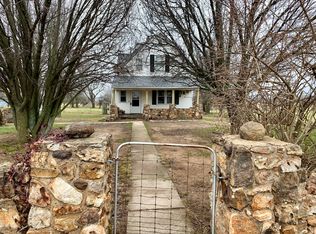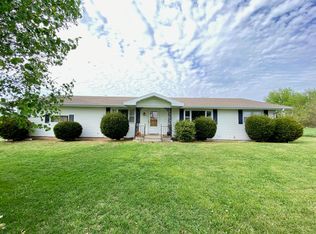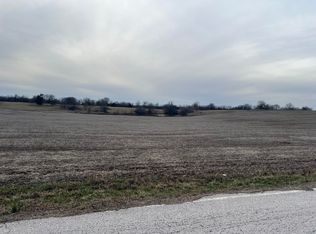Prime location near the new Amazon Distribution Center off I-44 and James River. With 78 acres this land comes with multiple outbuildings including Barn, Machine Shed, Workshop, and Shed. Over-sized pond and level land to run cattle, horses or farm. Home is being sold as-is.
This property is off market, which means it's not currently listed for sale or rent on Zillow. This may be different from what's available on other websites or public sources.



