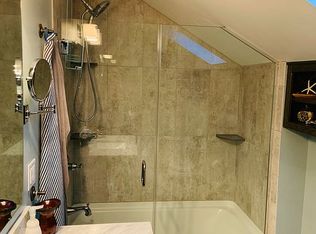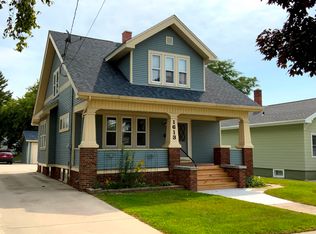Closed
$173,000
1605 South 14th STREET, Manitowoc, WI 54220
3beds
1,155sqft
Single Family Residence
Built in 1927
5,227.2 Square Feet Lot
$180,500 Zestimate®
$150/sqft
$1,365 Estimated rent
Home value
$180,500
$130,000 - $251,000
$1,365/mo
Zestimate® history
Loading...
Owner options
Explore your selling options
What's special
In the heart of Manitowoc, discover this 3 bedroom, 1 bath home at 1605 S 14th Street, where comfort meets convenience. Relax on the welcoming front porch, park in the 1 car detached garage, and appreciate the low-maintenance vinyl exterior. Inside, find fresh paint, an open living and dining area with a built-in cabinet, and an updated kitchen that strikes the perfect balance between style and function. A graceful open staircase leads to the upper level, offering 3 bedrooms with great closet space and a bath with tile floor/shower. Outside, the manageable yard simplifies upkeep, and the basement offers ample storage. With shops, restaurants, and parks nearby, this home suits first-time buyers, those looking to downsize and everyone in between. Don't wait--make it yours!
Zillow last checked: 8 hours ago
Listing updated: May 02, 2025 at 11:24am
Listed by:
Matthew Kapellen 920-207-5450,
Pleasant View Realty, LLC
Bought with:
Cassandra Balde
Source: WIREX MLS,MLS#: 1911314 Originating MLS: Metro MLS
Originating MLS: Metro MLS
Facts & features
Interior
Bedrooms & bathrooms
- Bedrooms: 3
- Bathrooms: 1
- Full bathrooms: 1
Primary bedroom
- Level: Upper
- Area: 140
- Dimensions: 14 x 10
Bedroom 2
- Level: Upper
- Area: 108
- Dimensions: 12 x 9
Bedroom 3
- Level: Upper
- Area: 120
- Dimensions: 12 x 10
Bathroom
- Features: Tub Only, Ceramic Tile, Shower Over Tub
Dining room
- Level: Main
- Area: 165
- Dimensions: 15 x 11
Kitchen
- Level: Main
- Area: 120
- Dimensions: 12 x 10
Living room
- Level: Main
- Area: 234
- Dimensions: 18 x 13
Heating
- Natural Gas, Forced Air
Appliances
- Included: Dryer, Other, Washer, Window A/C
Features
- High Speed Internet, Walk-In Closet(s)
- Flooring: Wood or Sim.Wood Floors
- Basement: Full,Stone
Interior area
- Total structure area: 1,155
- Total interior livable area: 1,155 sqft
Property
Parking
- Total spaces: 1
- Parking features: Garage Door Opener, Detached, 1 Car
- Garage spaces: 1
Features
- Levels: One and One Half
- Stories: 1
Lot
- Size: 5,227 sqft
- Features: Sidewalks
Details
- Parcel number: 240001030
- Zoning: Residential
Construction
Type & style
- Home type: SingleFamily
- Architectural style: Other
- Property subtype: Single Family Residence
Materials
- Brick, Brick/Stone, Vinyl Siding
Condition
- 21+ Years
- New construction: No
- Year built: 1927
Utilities & green energy
- Sewer: Public Sewer
- Water: Public
- Utilities for property: Cable Available
Community & neighborhood
Location
- Region: Manitowoc
- Municipality: Manitowoc
Price history
| Date | Event | Price |
|---|---|---|
| 5/2/2025 | Sold | $173,000+1.8%$150/sqft |
Source: | ||
| 3/29/2025 | Contingent | $169,900$147/sqft |
Source: | ||
| 3/27/2025 | Listed for sale | $169,900+192.9%$147/sqft |
Source: | ||
| 2/7/2022 | Listing removed | -- |
Source: Zillow Rental Manager | ||
| 2/6/2022 | Listed for rent | $1,200$1/sqft |
Source: Zillow Rental Manager | ||
Public tax history
| Year | Property taxes | Tax assessment |
|---|---|---|
| 2023 | -- | $58,700 -23.1% |
| 2022 | -- | $76,300 |
| 2021 | -- | $76,300 +24.1% |
Find assessor info on the county website
Neighborhood: 54220
Nearby schools
GreatSchools rating
- 4/10Jefferson Elementary SchoolGrades: K-5Distance: 0.1 mi
- 2/10Washington Junior High SchoolGrades: 6-8Distance: 0.5 mi
- 4/10Lincoln High SchoolGrades: 9-12Distance: 0.4 mi
Schools provided by the listing agent
- High: Lincoln
- District: Manitowoc
Source: WIREX MLS. This data may not be complete. We recommend contacting the local school district to confirm school assignments for this home.

Get pre-qualified for a loan
At Zillow Home Loans, we can pre-qualify you in as little as 5 minutes with no impact to your credit score.An equal housing lender. NMLS #10287.

