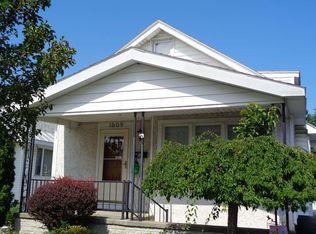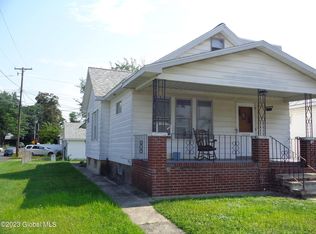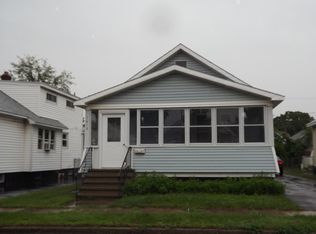Completely renovated and expanded bungalow in nice Mont Pleasant neighborhood. 4 large bedrooms, 2 full bathrooms, master with ensuite. Large family room with recessed lighting and large windows overlooking backyard and covered patio. New flooring throughout, new kitchen with lots of cabinet space, granite counters, large peninsula, gas stove/oven, stainless steel Samsung appliances, new bathrooms, new windows, recently paved driveway. 1 car garage, plenty of off-street parking. Enclosed front porch. Plenty of windows and sunshine throughout. Full basement could be finished for additional living space, large storage area in attic. Showings begin Saturday 7/2. Agent is owner. 2022-07-11
This property is off market, which means it's not currently listed for sale or rent on Zillow. This may be different from what's available on other websites or public sources.


