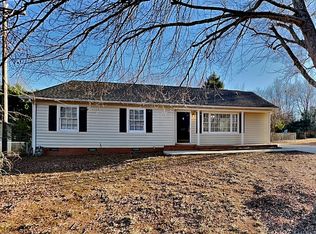Closed
$237,000
1605 Rushing St, Monroe, NC 28112
3beds
938sqft
Single Family Residence
Built in 1972
0.41 Acres Lot
$248,900 Zestimate®
$253/sqft
$1,504 Estimated rent
Home value
$248,900
$236,000 - $261,000
$1,504/mo
Zestimate® history
Loading...
Owner options
Explore your selling options
What's special
MULTIPLE OFFERS!! Submit Highest and Best offer by Noon, Tuesday, July 11!! Currently uses Propane gas Amerigas. Natural gas available at the road. Covered patio Lots of storage Large lot Power easement at end of yard fence area Security system can stay buyer responsible for connecting service. See attachments for floor plans. Massive amount of covered carport and patio area totaling 668 sf of unheated space, covered and concreted, but not enclosed. Two exterior storage areas, one attached, one detached. Also see attachments for flood zone certificate. Ask list agent if you have any questions on this document. Had service contract with Orkin until about 3 months ago. Most rooms have ceiling fans. May be wood floors under carpet. Does not know condition. Easy access step in shower. Convenient to downtown Monroe shopping and shopping on #74. Medical and major highways out of town. Tucked away on quiet cul-de-sac street near end. Country feel, with city conveniences.
Zillow last checked: 8 hours ago
Listing updated: August 11, 2023 at 06:53am
Listing Provided by:
Judy Chapman jbcdocgirl@aol.com,
Appleseed Realty
Bought with:
Mike Koman
DW Realty Team Inc
Source: Canopy MLS as distributed by MLS GRID,MLS#: 4046207
Facts & features
Interior
Bedrooms & bathrooms
- Bedrooms: 3
- Bathrooms: 1
- Full bathrooms: 1
- Main level bedrooms: 3
Bedroom s
- Level: Main
Bedroom s
- Level: Main
Bedroom s
- Level: Main
Bedroom s
- Level: Main
Bedroom s
- Level: Main
Bedroom s
- Level: Main
Bathroom full
- Level: Main
Bathroom full
- Level: Main
Kitchen
- Level: Main
Kitchen
- Level: Main
Living room
- Features: Hot Tub
- Level: Main
Living room
- Level: Main
Heating
- Forced Air, Propane
Cooling
- Central Air
Appliances
- Included: Dryer, Electric Cooktop, Electric Oven, Electric Water Heater, Exhaust Fan, Exhaust Hood, Plumbed For Ice Maker, Refrigerator, Washer
- Laundry: Utility Room, Main Level
Features
- Attic Other, Storage
- Flooring: Carpet, Tile
- Doors: Insulated Door(s)
- Windows: Insulated Windows
- Has basement: No
- Attic: Other
Interior area
- Total structure area: 938
- Total interior livable area: 938 sqft
- Finished area above ground: 938
- Finished area below ground: 0
Property
Parking
- Total spaces: 2
- Parking features: Attached Carport, Driveway
- Carport spaces: 2
- Has uncovered spaces: Yes
- Details: 4 parking spaces in driveway
Accessibility
- Accessibility features: Bath Grab Bars
Features
- Levels: One
- Stories: 1
- Patio & porch: Covered, Front Porch
- Exterior features: Storage
- Fencing: Back Yard,Front Yard
- Waterfront features: Creek/Stream
Lot
- Size: 0.41 Acres
- Dimensions: .411
- Features: Cul-De-Sac, Wooded
Details
- Additional structures: Outbuilding
- Parcel number: 09274068
- Zoning: RES
- Special conditions: Standard
Construction
Type & style
- Home type: SingleFamily
- Architectural style: Traditional
- Property subtype: Single Family Residence
Materials
- Brick Partial, Vinyl
- Foundation: Crawl Space
- Roof: Composition
Condition
- New construction: No
- Year built: 1972
Utilities & green energy
- Sewer: Public Sewer
- Water: City
- Utilities for property: Cable Connected, Propane, Underground Power Lines
Community & neighborhood
Security
- Security features: Carbon Monoxide Detector(s), Security System, Smoke Detector(s)
Community
- Community features: Street Lights
Location
- Region: Monroe
- Subdivision: Franklin Colony
Other
Other facts
- Listing terms: Cash,Conventional,FHA,VA Loan
- Road surface type: Concrete, Paved
Price history
| Date | Event | Price |
|---|---|---|
| 8/10/2023 | Sold | $237,000+5.3%$253/sqft |
Source: | ||
| 7/9/2023 | Listed for sale | $225,000$240/sqft |
Source: | ||
Public tax history
| Year | Property taxes | Tax assessment |
|---|---|---|
| 2025 | $1,817 +59.9% | $207,900 +99.5% |
| 2024 | $1,136 +76% | $104,200 |
| 2023 | $646 | $104,200 |
Find assessor info on the county website
Neighborhood: 28112
Nearby schools
GreatSchools rating
- 4/10Walter Bickett Elementary SchoolGrades: PK-5Distance: 1.4 mi
- 1/10Monroe Middle SchoolGrades: 6-8Distance: 1.6 mi
- 2/10Monroe High SchoolGrades: 9-12Distance: 2.4 mi
Get a cash offer in 3 minutes
Find out how much your home could sell for in as little as 3 minutes with a no-obligation cash offer.
Estimated market value$248,900
Get a cash offer in 3 minutes
Find out how much your home could sell for in as little as 3 minutes with a no-obligation cash offer.
Estimated market value
$248,900

