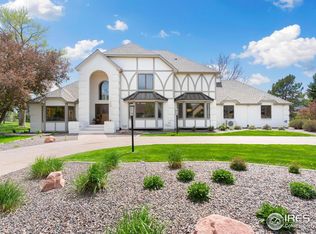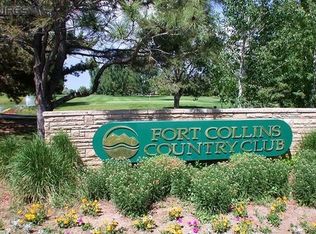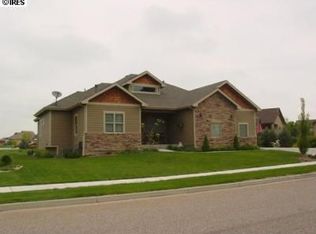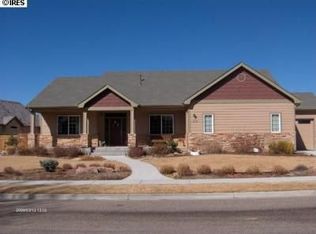Sold for $1,325,000
$1,325,000
1605 Richards Lake Rd, Fort Collins, CO 80524
6beds
4,501sqft
Residential-Detached, Residential
Built in 1999
0.38 Acres Lot
$1,282,600 Zestimate®
$294/sqft
$4,031 Estimated rent
Home value
$1,282,600
$1.21M - $1.36M
$4,031/mo
Zestimate® history
Loading...
Owner options
Explore your selling options
What's special
Presented to the market for the first time, welcome to 1605 Richards Lake Road. An exceptional property backing to the Fort Collins Country Club Golf Course. Meticulously maintained and updated with high end finish throughout. No detail has been overlooked. The heart of the home, a gourmet kitchen is fully equipped with luxurious features making entertaining a breeze. A split floor plan provides optimal privacy with the primary suite tucked away in its own wing of the house. Retreat to the fully finished basement and enjoy a game of pool, movie night or a cocktail fireside. Equipped with a fitness center, all of the essential daily functions can be enjoyed from the comforts of home. With an optional membership to the Country Club, social opportunities are plentiful. The detached and fully finished golf cart garage can just as easily be a garden shed, art studio or storage space - whatever your heart desires. Close proximity to Downtown Fort Collins, easy access to I-25 and endless amenities. Come discover this special property and be prepared to fall in love!
Zillow last checked: 8 hours ago
Listing updated: August 02, 2024 at 01:24am
Listed by:
Nikki Onda 970-226-3990,
RE/MAX Alliance-FTC South
Bought with:
Kurt Faulkner
Group Harmony
Source: IRES,MLS#: 988898
Facts & features
Interior
Bedrooms & bathrooms
- Bedrooms: 6
- Bathrooms: 5
- Full bathrooms: 4
- 1/2 bathrooms: 1
- Main level bedrooms: 3
Primary bedroom
- Area: 216
- Dimensions: 12 x 18
Bedroom
- Area: 325
- Dimensions: 25 x 13
Bedroom 2
- Area: 176
- Dimensions: 11 x 16
Bedroom 3
- Area: 143
- Dimensions: 11 x 13
Bedroom 4
- Area: 154
- Dimensions: 11 x 14
Bedroom 5
- Area: 130
- Dimensions: 10 x 13
Dining room
- Area: 165
- Dimensions: 15 x 11
Family room
- Area: 208
- Dimensions: 13 x 16
Kitchen
- Area: 260
- Dimensions: 13 x 20
Living room
- Area: 260
- Dimensions: 20 x 13
Heating
- Forced Air
Cooling
- Central Air, Ceiling Fan(s)
Appliances
- Included: Electric Range/Oven, Gas Range/Oven, Double Oven, Dishwasher, Refrigerator, Bar Fridge, Washer, Dryer, Microwave, Disposal
- Laundry: Washer/Dryer Hookups, Main Level
Features
- Eat-in Kitchen, Separate Dining Room, Cathedral/Vaulted Ceilings, Open Floorplan, Pantry, Walk-In Closet(s), Wet Bar, Jack & Jill Bathroom, Open Floor Plan, Walk-in Closet
- Flooring: Wood, Wood Floors, Tile, Carpet
- Windows: Window Coverings, Bay Window(s), Double Pane Windows, Bay or Bow Window
- Basement: Full,Partially Finished,Built-In Radon
- Has fireplace: Yes
- Fireplace features: 2+ Fireplaces, Gas
Interior area
- Total structure area: 4,501
- Total interior livable area: 4,501 sqft
- Finished area above ground: 2,264
- Finished area below ground: 2,237
Property
Parking
- Total spaces: 3
- Parking features: Garage - Attached
- Attached garage spaces: 3
- Details: Garage Type: Attached
Accessibility
- Accessibility features: Main Floor Bath, Accessible Bedroom, Main Level Laundry
Features
- Stories: 1
- Patio & porch: Patio
- Has view: Yes
- View description: Mountain(s)
Lot
- Size: 0.38 Acres
- Features: Lawn Sprinkler System, Level, On Golf Course, Unincorporated
Details
- Additional structures: Storage
- Parcel number: R0196568
- Zoning: Res
- Special conditions: Private Owner
Construction
Type & style
- Home type: SingleFamily
- Architectural style: Ranch
- Property subtype: Residential-Detached, Residential
Materials
- Wood/Frame, Brick
- Roof: Composition
Condition
- Not New, Previously Owned
- New construction: No
- Year built: 1999
Utilities & green energy
- Electric: Electric, Xcel
- Gas: Natural Gas, Xcel
- Water: District Water, ELCO
- Utilities for property: Natural Gas Available, Electricity Available, Cable Available
Green energy
- Energy efficient items: Southern Exposure, Thermostat
Community & neighborhood
Location
- Region: Fort Collins
- Subdivision: Country Club Heights
Other
Other facts
- Listing terms: Cash,Conventional,FHA,VA Loan
- Road surface type: Paved, Asphalt
Price history
| Date | Event | Price |
|---|---|---|
| 7/18/2023 | Sold | $1,325,000-3.6%$294/sqft |
Source: | ||
| 5/31/2023 | Listed for sale | $1,375,000+1517.6%$305/sqft |
Source: | ||
| 11/5/1998 | Sold | $85,000$19/sqft |
Source: Public Record Report a problem | ||
Public tax history
Tax history is unavailable.
Find assessor info on the county website
Neighborhood: Long Pond
Nearby schools
GreatSchools rating
- 9/10Tavelli Elementary SchoolGrades: PK-5Distance: 0.8 mi
- 5/10Lincoln Middle SchoolGrades: 6-8Distance: 3.6 mi
- 7/10Poudre High SchoolGrades: 9-12Distance: 4.8 mi
Schools provided by the listing agent
- Elementary: Tavelli
- Middle: Lincoln
- High: Poudre
Source: IRES. This data may not be complete. We recommend contacting the local school district to confirm school assignments for this home.
Get a cash offer in 3 minutes
Find out how much your home could sell for in as little as 3 minutes with a no-obligation cash offer.
Estimated market value
$1,282,600



