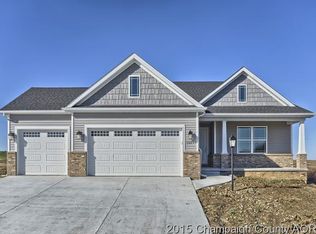Fantastic home in sought-after Thornewood... legendary Mahomet schools, minutes from Champaign, one block from huge neighborhood park, less than 1 mile to Lake of the Woods park & golf courses. Like-new home quality built by Ironwood. Super plan, open kitchen & great-room, bonus formal-flex room w/glass French doors, dramatic 3-level staircase, useful mud-rm drop-zone w/built-in bench & bins, rich wood floors, solid quartz counters, stainless appliances, upscale cabinetry, awesome master suite w/high tray ceiling detail, double sinks, jetted tub, sep shower & archway detail. Handy 2nd floor laundry room, covered porch, special trim, fixtures & more. Lg 3-car garage, extra deep yard w/patio, stone outdoor stainless grill & built-in stone fire-pit. High-eff Trane HVAC, full radon air system, eff tankless water heater. Finished basement FR & game-room plus future expansion 4th bed & full bath rough-in. Amazing value for this quality & location, call today, it may not be here tomorrow!
This property is off market, which means it's not currently listed for sale or rent on Zillow. This may be different from what's available on other websites or public sources.

