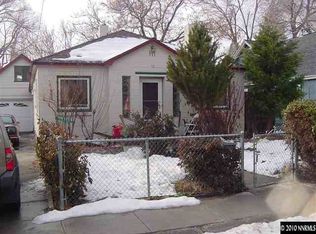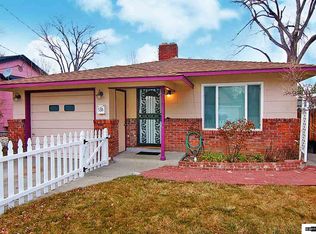Closed
$471,500
1605 Plumas St, Reno, NV 89509
3beds
1,367sqft
Single Family Residence
Built in 1942
6,969.6 Square Feet Lot
$586,900 Zestimate®
$345/sqft
$2,547 Estimated rent
Home value
$586,900
$540,000 - $646,000
$2,547/mo
Zestimate® history
Loading...
Owner options
Explore your selling options
What's special
MIDTOWN COTTAGE! This midtown cottage style home boasts a phenomenal location close to shopping, restaurants and entertainment, but still in a mature, charming neighborhood. Home features a brick-faced, wood burning fireplace and finished attic space for the private bedroom, full bath and bonus room upstairs. Bonus room could easily be extra living space, bedroom space, den, office or gym room., Two nice-sized bedrooms downstairs with hall/guest bath. More importantly, you will be delighted with the surrounding lush landscape both front and back. Backyard has outdoor BBQ and kitchen area and a good sized workshop tucked back among the trees. Many unique spaces for flower and vegetable gardens. This Midtown charmer needs a new owner with a little love!
Zillow last checked: 8 hours ago
Listing updated: May 14, 2025 at 03:49am
Listed by:
Cynthia Webb S.62433 775-530-8702,
Ferrari-Lund Real Estate Reno
Bought with:
Wes Elliott, S.59050
CalNeva Realty
Source: NNRMLS,MLS#: 230006183
Facts & features
Interior
Bedrooms & bathrooms
- Bedrooms: 3
- Bathrooms: 2
- Full bathrooms: 2
Heating
- Forced Air, Natural Gas
Appliances
- Included: Dishwasher, Disposal, Electric Cooktop, Electric Oven, Electric Range, Oven
- Laundry: In Garage, Laundry Area, Shelves
Features
- Flooring: Carpet, Ceramic Tile
- Windows: Double Pane Windows, Vinyl Frames
- Has fireplace: Yes
Interior area
- Total structure area: 1,367
- Total interior livable area: 1,367 sqft
Property
Parking
- Total spaces: 1
- Parking features: Attached
- Attached garage spaces: 1
Features
- Stories: 2
- Patio & porch: Patio
- Fencing: Back Yard
Lot
- Size: 6,969 sqft
- Features: Landscaped, Level, Sprinklers In Front
Details
- Additional structures: Workshop
- Parcel number: 01419414
- Zoning: SF8
Construction
Type & style
- Home type: SingleFamily
- Property subtype: Single Family Residence
Materials
- Brick
- Foundation: Crawl Space
- Roof: Composition,Pitched,Shingle
Condition
- Year built: 1942
Utilities & green energy
- Sewer: Public Sewer
- Water: Public
- Utilities for property: Cable Available, Electricity Available, Internet Available, Natural Gas Available, Phone Available, Sewer Available, Water Available, Cellular Coverage, Water Meter Installed
Community & neighborhood
Security
- Security features: Smoke Detector(s)
Location
- Region: Reno
- Subdivision: Hamlin
Other
Other facts
- Listing terms: Cash,Conventional,FHA,VA Loan
Price history
| Date | Event | Price |
|---|---|---|
| 7/26/2023 | Sold | $471,500-2.8%$345/sqft |
Source: | ||
| 7/3/2023 | Pending sale | $485,000$355/sqft |
Source: | ||
| 6/30/2023 | Listed for sale | $485,000$355/sqft |
Source: | ||
| 6/11/2023 | Pending sale | $485,000$355/sqft |
Source: | ||
| 6/10/2023 | Listed for sale | $485,000+297.5%$355/sqft |
Source: | ||
Public tax history
| Year | Property taxes | Tax assessment |
|---|---|---|
| 2025 | $894 +16.4% | $66,470 +7.2% |
| 2024 | $768 +2.4% | $61,982 +2.4% |
| 2023 | $750 +2.9% | $60,504 +16.5% |
Find assessor info on the county website
Neighborhood: Plumus
Nearby schools
GreatSchools rating
- 8/10Mount Rose Elementary SchoolGrades: PK-8Distance: 0.5 mi
- 7/10Reno High SchoolGrades: 9-12Distance: 1 mi
- 6/10Darrell C Swope Middle SchoolGrades: 6-8Distance: 1.8 mi
Schools provided by the listing agent
- Elementary: Mt. Rose
- Middle: Swope
- High: Reno
Source: NNRMLS. This data may not be complete. We recommend contacting the local school district to confirm school assignments for this home.
Get a cash offer in 3 minutes
Find out how much your home could sell for in as little as 3 minutes with a no-obligation cash offer.
Estimated market value$586,900
Get a cash offer in 3 minutes
Find out how much your home could sell for in as little as 3 minutes with a no-obligation cash offer.
Estimated market value
$586,900

