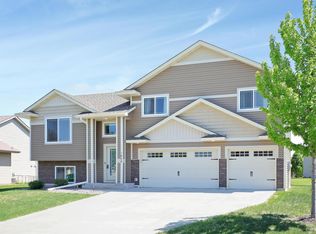Closed
$339,900
1605 Pinecone Ln, Mayer, MN 55360
3beds
1,839sqft
Single Family Residence
Built in 2014
9,583.2 Square Feet Lot
$347,300 Zestimate®
$185/sqft
$2,455 Estimated rent
Home value
$347,300
$330,000 - $365,000
$2,455/mo
Zestimate® history
Loading...
Owner options
Explore your selling options
What's special
Welcome to this updated 3-bedroom, 2-bathroom home, nestled in a peaceful and welcoming neighborhood. This home offers a harmonious blend of comfort and style, making it an ideal choice for your next home. Upon entering, you'll immediately notice the abundant natural light that fills the space, creating a warm and inviting atmosphere. The vaulted ceilings in the main living area provide an open and spacious ambiance, perfect for both relaxation and gatherings. This home features newer luxury vinyl plank (LVP) and carpeting throughout, complemented by freshly updated paint, giving it a modern and clean aesthetic. All three bedrooms are conveniently located on the same level and the primary bedroom boasts an ensuite bathroom for your convenience. Step outside to discover a spacious fenced yard, complete with a newer deck, ideal for outdoor activities and relaxation. The meticulously updated landscaping enhances the property's appeal. Don't miss out!
Zillow last checked: 8 hours ago
Listing updated: May 06, 2025 at 05:55am
Listed by:
AJ Pettersen 612-229-7927,
eXp Realty
Bought with:
Tatianna Haley
Keller Williams Preferred Rlty
Source: NorthstarMLS as distributed by MLS GRID,MLS#: 6481143
Facts & features
Interior
Bedrooms & bathrooms
- Bedrooms: 3
- Bathrooms: 2
- Full bathrooms: 2
Bedroom 1
- Level: Upper
- Area: 169 Square Feet
- Dimensions: 13x13
Bedroom 2
- Level: Upper
- Area: 121 Square Feet
- Dimensions: 11x11
Bedroom 3
- Level: Upper
- Area: 143 Square Feet
- Dimensions: 13x11
Deck
- Level: Main
- Area: 256 Square Feet
- Dimensions: 16x16
Dining room
- Level: Main
- Area: 132 Square Feet
- Dimensions: 12x11
Family room
- Level: Lower
- Area: 325 Square Feet
- Dimensions: 25x13
Kitchen
- Level: Main
- Area: 100 Square Feet
- Dimensions: 10x10
Living room
- Level: Main
- Area: 221 Square Feet
- Dimensions: 17x13
Heating
- Forced Air
Cooling
- Central Air
Appliances
- Included: Air-To-Air Exchanger, Dishwasher, Disposal, Dryer, Exhaust Fan, Gas Water Heater, Microwave, Range, Refrigerator, Washer, Water Softener Rented
Features
- Basement: Block,Daylight,Drain Tiled,Drainage System,Finished,Full,Sump Pump
- Has fireplace: No
Interior area
- Total structure area: 1,839
- Total interior livable area: 1,839 sqft
- Finished area above ground: 1,327
- Finished area below ground: 380
Property
Parking
- Total spaces: 3
- Parking features: Attached, Concrete, Garage Door Opener
- Attached garage spaces: 3
- Has uncovered spaces: Yes
Accessibility
- Accessibility features: None
Features
- Levels: Three Level Split
- Patio & porch: Deck
- Fencing: Chain Link,Full
Lot
- Size: 9,583 sqft
- Dimensions: 123 x 87 x 122 x 76
- Features: Many Trees
Details
- Foundation area: 644
- Parcel number: 502440540
- Zoning description: Residential-Single Family
Construction
Type & style
- Home type: SingleFamily
- Property subtype: Single Family Residence
Materials
- Brick/Stone, Metal Siding, Vinyl Siding
- Roof: Age Over 8 Years,Asphalt
Condition
- Age of Property: 11
- New construction: No
- Year built: 2014
Utilities & green energy
- Gas: Natural Gas
- Sewer: City Sewer/Connected
- Water: City Water/Connected
Community & neighborhood
Location
- Region: Mayer
- Subdivision: Hidden Creek 5th Add
HOA & financial
HOA
- Has HOA: No
Price history
| Date | Event | Price |
|---|---|---|
| 3/22/2024 | Sold | $339,900$185/sqft |
Source: | ||
| 2/16/2024 | Pending sale | $339,900$185/sqft |
Source: | ||
| 2/1/2024 | Listed for sale | $339,900+36%$185/sqft |
Source: | ||
| 6/26/2018 | Sold | $250,000+2.1%$136/sqft |
Source: | ||
| 5/23/2018 | Pending sale | $244,900$133/sqft |
Source: Coldwell Banker Burnet - Carver County #4941253 | ||
Public tax history
| Year | Property taxes | Tax assessment |
|---|---|---|
| 2024 | $3,038 -8.5% | $277,300 -1.8% |
| 2023 | $3,322 +11.1% | $282,400 -3.2% |
| 2022 | $2,990 +0.3% | $291,800 +24.4% |
Find assessor info on the county website
Neighborhood: 55360
Nearby schools
GreatSchools rating
- 9/10Watertown-Mayer Elementary SchoolGrades: K-4Distance: 6.6 mi
- 8/10Watertown-Mayer Middle SchoolGrades: 5-8Distance: 6.6 mi
- 8/10Watertown Mayer High SchoolGrades: 9-12Distance: 6.6 mi

Get pre-qualified for a loan
At Zillow Home Loans, we can pre-qualify you in as little as 5 minutes with no impact to your credit score.An equal housing lender. NMLS #10287.
Sell for more on Zillow
Get a free Zillow Showcase℠ listing and you could sell for .
$347,300
2% more+ $6,946
With Zillow Showcase(estimated)
$354,246