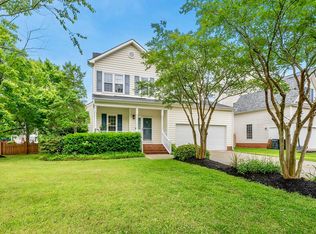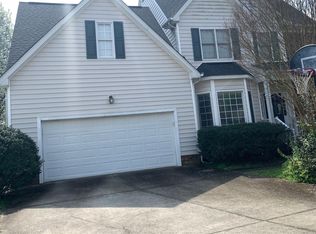Charming home on corner lot, close to everything. 5-minute drive to downtown Apex and Beaver Creek Commons. Elementary, middle, and high schools less than 5 minutes away. Walking distance to Bishop's Gate Greenway. Hardwoods throughout first floor. 2 pantries, 42-inch cabinets, granite, and stainless steel appliances in kitchen. Spacious master bedroom with 2 closets (1 walk-in).
This property is off market, which means it's not currently listed for sale or rent on Zillow. This may be different from what's available on other websites or public sources.


