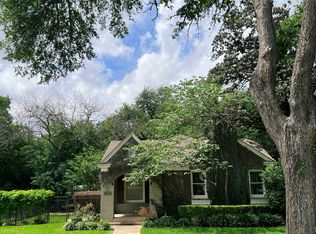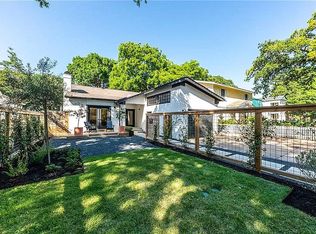Sold on 03/31/25
Street View
Price Unknown
1605 Northwood Rd, Austin, TX 78703
6beds
5baths
5,155sqft
SingleFamily
Built in 1941
0.45 Acres Lot
$3,538,400 Zestimate®
$--/sqft
$18,093 Estimated rent
Home value
$3,538,400
$3.29M - $3.79M
$18,093/mo
Zestimate® history
Loading...
Owner options
Explore your selling options
What's special
Set on a spacious double lot this 1940 s Colonial Plantation-style home, with its shady column-lined porch, is located in the prestigious Pemberton Heights neighborhood and offers elegant, yet comfortable, formal and informal living spaces. The home has been beautifully maintained, with the original façade, architectural moldings, fireplace and hardwoods perfectly preserved. The traditional floor plan is replete with spacious rooms that help define the interior of the home.The handsome foyer with custom staircase is a fine introduction to the graceful home and is flanked by interior spaces that are detailed with burnished hardwood floors, rich moldings, and timeless elegance. The dining room, dressed with chair moldings, is large with ample room for large family gatherings and floor to ceiling windows that bathe the room in natural light. Additionally, it has the added benefit of a nearby locked silver storage closet. The living room features an ornate wood-burning fireplace as its focal point and is a superb setting for casual daily-living or more-formal entertaining. The chef s kitchen will delight the epicurean with beautiful granite counters, high-end appliances and a six-burner gas cook top. It has a separate breakfast room that opens up to the nearby family room which offers multiple built-ins and a cabinet for a television. French doors open on to the patio and allow calming views of the pool and exterior gardens. The sparkling pool and garden areas serve as focal points for outdoor entertainments, while towering trees and lush greenery evoke the pastoral splendor of the property s historical roots.Upstairs, three generous bedrooms and two baths await, along with a small study that could just as easily serve as a cheerful nursery. The master bedroom is a private retreat on the main floor away from the secondary bedrooms and is adjacent to the formal living room. Brokered And Advertised By: Austin Portfolio Real Estate Listing Agent: Francie Little
Facts & features
Interior
Bedrooms & bathrooms
- Bedrooms: 6
- Bathrooms: 5
Heating
- Other
Cooling
- Central
Features
- Has fireplace: Yes
Interior area
- Total interior livable area: 5,155 sqft
Property
Parking
- Parking features: Garage - Attached
Lot
- Size: 0.45 Acres
Details
- Parcel number: 117984
Construction
Type & style
- Home type: SingleFamily
Materials
- wood frame
- Foundation: Piers
- Roof: Asphalt
Condition
- Year built: 1941
Community & neighborhood
Location
- Region: Austin
Price history
| Date | Event | Price |
|---|---|---|
| 3/31/2025 | Sold | -- |
Source: Agent Provided | ||
| 2/19/2025 | Pending sale | $3,750,000$727/sqft |
Source: | ||
| 2/8/2025 | Contingent | $3,750,000$727/sqft |
Source: | ||
| 2/5/2025 | Listed for sale | $3,750,000+97.4%$727/sqft |
Source: | ||
| 10/29/2012 | Listing removed | $1,900,000$369/sqft |
Source: Austin Portfolio Real Estate #6170649 | ||
Public tax history
| Year | Property taxes | Tax assessment |
|---|---|---|
| 2025 | -- | $2,835,760 -6.6% |
| 2024 | $35,619 -2.5% | $3,036,649 -10.9% |
| 2023 | $36,537 -19.3% | $3,406,437 +10% |
Find assessor info on the county website
Neighborhood: Bryker Woods
Nearby schools
GreatSchools rating
- 10/10Casis Elementary SchoolGrades: PK-5Distance: 0.8 mi
- 6/10O Henry Middle SchoolGrades: 6-8Distance: 1.4 mi
- 7/10Austin High SchoolGrades: 9-12Distance: 1.9 mi
Schools provided by the listing agent
- Elementary: Casis,Casis
- High: Austin
- District: Austin ISD
Source: The MLS. This data may not be complete. We recommend contacting the local school district to confirm school assignments for this home.
Get a cash offer in 3 minutes
Find out how much your home could sell for in as little as 3 minutes with a no-obligation cash offer.
Estimated market value
$3,538,400
Get a cash offer in 3 minutes
Find out how much your home could sell for in as little as 3 minutes with a no-obligation cash offer.
Estimated market value
$3,538,400

