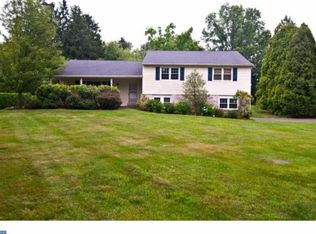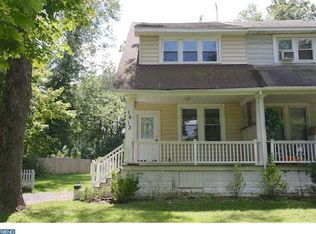This well maintained Maple Glen home is just the one you've been waiting for! Dual driveway entrances, lovely lush landscaping (with underground irrigation system and koi pond with waterfall) throughout the fenced-in yard, a well maintained heated (new heater!) in-ground pool, Generac standby generator, central AC, multiple sun-rooms, fenced-in yard...and then the inside! Generous kitchen with hardwood floors and lots of countertop area, open to the huge dining room - also with hardwood floors, and adjacent to the first of two sunrooms, - complete with skylights and a mini-split ductless HVAC system. This leads out to the pool! Also check out the huge living room - more hardwood flooring, and lower level family room with gas ( can easily be returned to wood burning) fireplace and second sun room! Upstairs three large bedrooms can easily be returned to four with the addition of one wall! Gorgeous renovated hall bathroom with oversized stall shower - glass doors and multi-jetted and the owner's suite bathroom is all tile with a stall shower. The two car attached garage has been converted into an exercise studio, complete with stall shower and sauna! Replace the glass entrance doors with garage doors if you'd like to utilize as a garage again! The sub basement is fully finished with wall to wall carpeting, and includes a mini-split ductless system, a bar, and lots of storage! Central AC and a five-zone radiant heat system is the perfect combination for climate control! Lots of storage in the two storage sheds - three if you count the one-car garage...and all within the sought after Upper Dublin School District! This home will not last - make it yours!
This property is off market, which means it's not currently listed for sale or rent on Zillow. This may be different from what's available on other websites or public sources.

