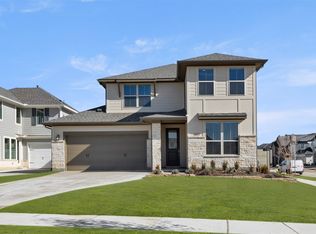Sold
Price Unknown
1605 Mint Rd, Argyle, TX 76226
3beds
1,866sqft
Single Family Residence
Built in 2025
3,998.81 Square Feet Lot
$417,000 Zestimate®
$--/sqft
$2,666 Estimated rent
Home value
$417,000
$392,000 - $442,000
$2,666/mo
Zestimate® history
Loading...
Owner options
Explore your selling options
What's special
MLS# 20957162 - Built by Tri Pointe Homes - Ready Now! ~ Discover a home that blends modern elegance with everyday functionality in one of DFWs most vibrant communities. With three spacious bedrooms, a thoughtfully designed open layout, and upscale finishes like a luxury kitchen, 8-foot interior doors, and sleek open stair rails, this home is built to impress. Whether you’re hosting on the gas-ready patio or enjoying the comfort of your stylish interior, this is a space youll love coming home tocome see it in person and feel the difference.What you will love about this plan:Covered Outdoor LivingHomeSmart Features2 Bay GarageSpacious Primary SuiteLuxury KitchenTwo-Stories
Zillow last checked: 8 hours ago
Listing updated: October 28, 2025 at 09:56am
Listed by:
Ben Caballero 888-872-6006,
HomesUSA.com 888-872-6006
Bought with:
Malyn Dennis
Christie's Lone Star
Source: NTREIS,MLS#: 20957162
Facts & features
Interior
Bedrooms & bathrooms
- Bedrooms: 3
- Bathrooms: 3
- Full bathrooms: 2
- 1/2 bathrooms: 1
Primary bedroom
- Level: Second
- Dimensions: 15 x 14
Bedroom
- Level: Second
- Dimensions: 10 x 11
Bedroom
- Level: Second
- Dimensions: 13 x 10
Dining room
- Level: First
- Dimensions: 13 x 8
Game room
- Level: Second
- Dimensions: 15 x 10
Kitchen
- Level: First
- Dimensions: 9 x 14
Living room
- Level: First
- Dimensions: 4 x 13
Heating
- Central, Natural Gas
Cooling
- Central Air, Ceiling Fan(s)
Appliances
- Included: Some Gas Appliances, Dishwasher, Disposal, Gas Water Heater, Microwave, Plumbed For Gas, Tankless Water Heater, Vented Exhaust Fan
- Laundry: Washer Hookup, Electric Dryer Hookup, Laundry in Utility Room
Features
- Granite Counters, High Speed Internet, Kitchen Island, Open Floorplan, Smart Home, Cable TV, Wired for Data, Walk-In Closet(s)
- Flooring: Carpet, Ceramic Tile, Luxury Vinyl Plank
- Has basement: No
- Has fireplace: No
Interior area
- Total interior livable area: 1,866 sqft
Property
Parking
- Total spaces: 2
- Parking features: Door-Single, Garage Faces Front, Garage, Garage Door Opener
- Attached garage spaces: 2
Features
- Levels: Two
- Stories: 2
- Patio & porch: Covered
- Exterior features: Rain Gutters
- Pool features: None, Community
- Fencing: Wood
Lot
- Size: 3,998 sqft
- Dimensions: 40 x 100
- Features: Zero Lot Line
Details
- Parcel number: R1016495
Construction
Type & style
- Home type: SingleFamily
- Architectural style: Other,Garden Home
- Property subtype: Single Family Residence
Materials
- Other
- Foundation: Slab
- Roof: Composition
Condition
- Year built: 2025
Utilities & green energy
- Sewer: Public Sewer
- Water: Public
- Utilities for property: Sewer Available, Water Available, Cable Available
Green energy
- Energy efficient items: Thermostat, Water Heater
Community & neighborhood
Security
- Security features: Carbon Monoxide Detector(s), Smoke Detector(s)
Community
- Community features: Clubhouse, Fitness Center, Fenced Yard, Playground, Park, Pool, Trails/Paths, Sidewalks
Location
- Region: Argyle
- Subdivision: Garden Collection at Harvest
HOA & financial
HOA
- Has HOA: Yes
- HOA fee: $900 semi-annually
- Services included: All Facilities, Maintenance Grounds
- Association name: First Service Residential
- Association phone: 817-717-7780
Price history
| Date | Event | Price |
|---|---|---|
| 10/28/2025 | Sold | -- |
Source: NTREIS #20957162 Report a problem | ||
| 9/17/2025 | Pending sale | $419,657$225/sqft |
Source: NTREIS #20957162 Report a problem | ||
| 9/4/2025 | Price change | $419,657-2.3%$225/sqft |
Source: NTREIS #20957162 Report a problem | ||
| 7/4/2025 | Price change | $429,657-2.3%$230/sqft |
Source: | ||
| 5/28/2025 | Price change | $439,657-4.4%$236/sqft |
Source: | ||
Public tax history
| Year | Property taxes | Tax assessment |
|---|---|---|
| 2025 | $4,661 +359% | $186,547 +200.3% |
| 2024 | $1,015 +59.2% | $62,115 +44.3% |
| 2023 | $638 | $43,050 |
Find assessor info on the county website
Neighborhood: 76226
Nearby schools
GreatSchools rating
- 9/10Argyle West Elementary SchoolGrades: PK-5Distance: 0.3 mi
- 7/10Argyle Middle SchoolGrades: 7-8Distance: 2.2 mi
- 9/10Argyle High SchoolGrades: 9-12Distance: 3.1 mi
Schools provided by the listing agent
- Middle: Argyle
- High: Argyle
- District: Argyle ISD
Source: NTREIS. This data may not be complete. We recommend contacting the local school district to confirm school assignments for this home.
Get a cash offer in 3 minutes
Find out how much your home could sell for in as little as 3 minutes with a no-obligation cash offer.
Estimated market value$417,000
Get a cash offer in 3 minutes
Find out how much your home could sell for in as little as 3 minutes with a no-obligation cash offer.
Estimated market value
$417,000
