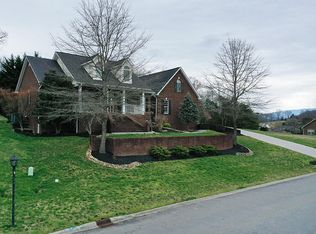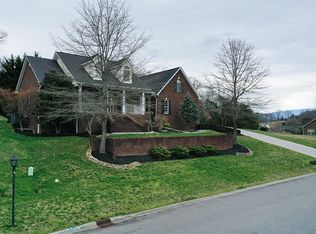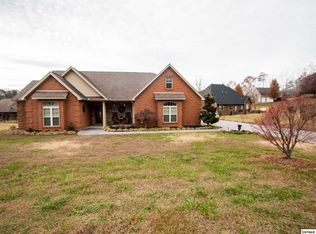Quality craftsmanship throughout this New Home!!Open,spacious design.Living, dining and kitchen are perfect for interaction with a very large island and oversized granite countertop for lots of extra seating.Master suite is on the main level,offering tray ceilings,large W/I closet as well as a large Ensuite bath.Utility room and a 1/2 bath also on the main level.Upon entry of upstairs you will find the split bedrooms and a large bathroom with a relaxing whirlpool.In addition,you also have a huge bonus room.The crisp hues of this home are sure to please. The 2 car garage is large to store toys and tools.
This property is off market, which means it's not currently listed for sale or rent on Zillow. This may be different from what's available on other websites or public sources.



