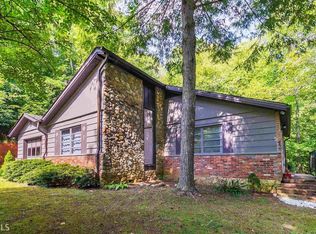Charming older home that needs some TLC to bring it back to its full potential. Two trey ceilings in the living room. Sky lights in the kitchen & bath. Cathedral ceiling & large windows in the family room. Wood & tile flooring throughout. Must see to appreciate! Additional 3.21 acres available for $32,000
This property is off market, which means it's not currently listed for sale or rent on Zillow. This may be different from what's available on other websites or public sources.
