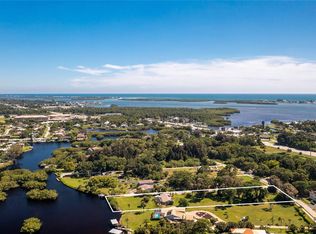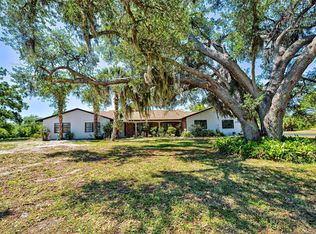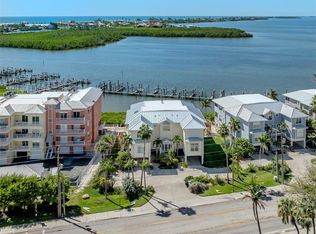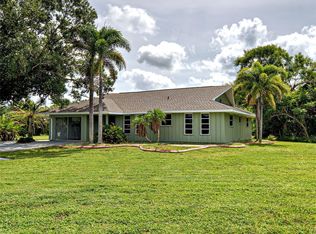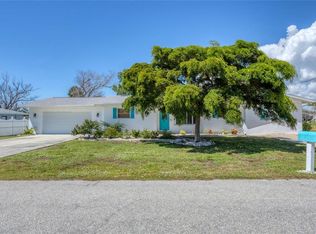Boater's Paradise!!! Beautifully renovated waterfront home with one bridge to Lemon Bay and easy access to the Gulf at Stump Pass. Dock is equipped with a 6000 lb. Boat Lift and there is a floating dock for canoe/kayak access along the 170 ft. pristine Ainger Creek. This serene 1.08 acres property includes the home and Lots 3,4 and 5. Lots 1 and two totals .7 acres and are available under a separate agreement. The entire first floor and lanai are artfully tiled and natural stone pavers encircle the pool. This home doubled in size in 2000 with a two story addition including a primary bedroom with a wonderful view of the creek from a private balcony. Also has a sitting area and en suite with a jetted tub. The second level also includes a guest room with bath and laundry room. The sparkling, heated, saltwater pool was added in 2021 and has a Clearview pool cage and a new pump and pool heater this year. Large area on the lanai is wired for a hot tub or perfect for adding an outdoor kitchen. The dining room opens up to the lanai with two sets of French doors. There is a bonus room with plank floor tile and an oversized attached one car garage with plenty of room for storage. The first level also has a guest room. totally remodeled bath, and an office/den with closet which could be a fourth bedroom The beautiful remodeled kitchen has exotic granite countertops, tumbled marble backsplash, hardwood Cherry cabinetry, and all new appliances. Impact windows are installed on all the windows on the second floor and hurricane fabric on the balcony and all windows and doors on the lower level. The roof was re-shingled in 2022. The entire exterior and first level interior was just painted this year The first floor AC unit is new and the main electric service is also new this year. A detached 12x24 garage/workshop was recently built. Dogs can find all the legroom they need in the supersized fenced area accessed through a dog door in the garage. You will love the location of this property near shopping, restaurants , numerous golf courses and just two miles from the beautiful beaches on Manasota Key. Come experience the old Florida charm that this wonderful Englewood home has to offer.
For sale
$875,000
1605 Manor Rd, Englewood, FL 34223
3beds
2,050sqft
Est.:
Single Family Residence
Built in 1955
1.09 Acres Lot
$-- Zestimate®
$427/sqft
$-- HOA
What's special
Totally remodeled bathSparkling heated saltwater poolClearview pool cageSitting area
- 241 days |
- 338 |
- 10 |
Zillow last checked: 8 hours ago
Listing updated: December 15, 2025 at 05:12pm
Listing Provided by:
Peggy Norton 941-223-6939,
LASBURY-TRACY REALTY INC. 941-474-5585
Source: Stellar MLS,MLS#: D6142397 Originating MLS: Englewood
Originating MLS: Englewood

Tour with a local agent
Facts & features
Interior
Bedrooms & bathrooms
- Bedrooms: 3
- Bathrooms: 3
- Full bathrooms: 3
Rooms
- Room types: Bonus Room, Dining Room, Utility Room
Primary bedroom
- Features: Built-in Closet
- Level: Second
- Area: 228 Square Feet
- Dimensions: 19x12
Bedroom 3
- Features: Built-in Closet
- Level: Second
- Area: 180 Square Feet
- Dimensions: 12x15
Primary bathroom
- Features: Bath With Whirlpool, Dual Sinks, Shower No Tub
- Level: Second
- Area: 150 Square Feet
- Dimensions: 10x15
Bathroom 1
- Features: Single Vanity
- Level: First
- Area: 56 Square Feet
- Dimensions: 7x8
Bathroom 2
- Features: Built-in Closet
- Level: First
- Area: 140 Square Feet
- Dimensions: 10x14
Balcony porch lanai
- Level: Second
- Area: 144 Square Feet
- Dimensions: 12x12
Dining room
- Level: First
- Area: 231 Square Feet
- Dimensions: 11x21
Kitchen
- Level: First
- Area: 140 Square Feet
- Dimensions: 14x10
Laundry
- Level: Second
- Area: 72 Square Feet
- Dimensions: 12x6
Living room
- Level: First
- Area: 196 Square Feet
- Dimensions: 14x14
Office
- Features: Built-in Closet
- Level: First
- Area: 110 Square Feet
- Dimensions: 11x10
Heating
- Central, Electric, Heat Pump, Wall Units / Window Unit
Cooling
- Central Air, Wall/Window Unit(s), Zoned
Appliances
- Included: Dishwasher, Disposal, Dryer, Electric Water Heater, Ice Maker, Microwave, Range, Refrigerator, Washer
- Laundry: Laundry Room
Features
- Ceiling Fan(s), PrimaryBedroom Upstairs, Solid Wood Cabinets, Split Bedroom
- Flooring: Ceramic Tile
- Doors: French Doors
- Has fireplace: No
Interior area
- Total structure area: 3,970
- Total interior livable area: 2,050 sqft
Video & virtual tour
Property
Parking
- Total spaces: 1
- Parking features: Driveway, Garage Door Opener, Guest, Workshop in Garage
- Attached garage spaces: 1
- Has uncovered spaces: Yes
Features
- Levels: Two
- Stories: 2
- Patio & porch: Enclosed, Front Porch, Patio, Screened
- Exterior features: Balcony, Dog Run, Lighting, Private Mailbox
- Has private pool: Yes
- Pool features: Gunite, Heated, Pool Alarm, Salt Water, Solar Cover
- Fencing: Chain Link
- Has view: Yes
- View description: Water, Creek/Stream
- Has water view: Yes
- Water view: Water,Creek/Stream
- Waterfront features: Canal - Saltwater, Creek, Saltwater Canal Access, Creek Access, Bridges - Fixed, Lift
- Body of water: AINGER CREEK
Lot
- Size: 1.09 Acres
- Features: Cleared, Flood Insurance Required, FloodZone, Oversized Lot, Private
Details
- Additional structures: Shed(s)
- Parcel number: 412005352001
- Zoning: RSF3.5
- Special conditions: None
Construction
Type & style
- Home type: SingleFamily
- Architectural style: Other
- Property subtype: Single Family Residence
Materials
- Block, Cement Siding, Stucco
- Foundation: Block, Slab
- Roof: Shingle
Condition
- Completed
- New construction: No
- Year built: 1955
Utilities & green energy
- Sewer: Public Sewer
- Water: Public
- Utilities for property: Cable Available, Electricity Connected, Fiber Optics, Sewer Connected, Water Connected
Community & HOA
Community
- Subdivision: MANOR HAVEN
HOA
- Has HOA: No
- Pet fee: $0 monthly
Location
- Region: Englewood
Financial & listing details
- Price per square foot: $427/sqft
- Tax assessed value: $595,008
- Annual tax amount: $4,786
- Date on market: 5/19/2025
- Cumulative days on market: 240 days
- Listing terms: Cash,Conventional
- Ownership: Fee Simple
- Total actual rent: 0
- Electric utility on property: Yes
- Road surface type: Paved, Asphalt
Estimated market value
Not available
Estimated sales range
Not available
$3,257/mo
Price history
Price history
| Date | Event | Price |
|---|---|---|
| 6/29/2025 | Price change | $875,000-7.9%$427/sqft |
Source: | ||
| 5/19/2025 | Listed for sale | $950,000+850%$463/sqft |
Source: | ||
| 12/28/1995 | Sold | $100,000$49/sqft |
Source: Public Record Report a problem | ||
Public tax history
Public tax history
| Year | Property taxes | Tax assessment |
|---|---|---|
| 2025 | $5,007 +4.6% | $291,688 +5% |
| 2024 | $4,786 +1.2% | $277,874 +3% |
| 2023 | $4,727 +4.8% | $269,781 +3% |
Find assessor info on the county website
BuyAbility℠ payment
Est. payment
$5,575/mo
Principal & interest
$4117
Property taxes
$1152
Home insurance
$306
Climate risks
Neighborhood: 34223
Nearby schools
GreatSchools rating
- 8/10Vineland Elementary SchoolGrades: PK-5Distance: 3.4 mi
- 6/10L. A. Ainger Middle SchoolGrades: 6-8Distance: 3.3 mi
- 4/10Lemon Bay High SchoolGrades: 9-12Distance: 0.6 mi
Schools provided by the listing agent
- Elementary: Vineland Elementary
- Middle: L.A. Ainger Middle
- High: Lemon Bay High
Source: Stellar MLS. This data may not be complete. We recommend contacting the local school district to confirm school assignments for this home.
- Loading
- Loading
